Are you considering joining the increasing numbers of Americans downsizing their lives and expenses by living in a tiny home?
If so, you probably have a good reason. Maybe it’s that the average tiny home costs $23,000 to build, whereas the median cost of an American home is about ten times that, and 70 percent of tiny house owners have no mortgage. Or maybe you’ve just had enough of a bigger house and the utility bills that come with it, and you feel you can be comfortable living in a smaller space.
However, before you join the tiny home movement, you should carefully consider a number of factors that can make a huge difference in comfort and livability. Don’t make these mistakes when you’re buying or building a tiny home.
Mistake: Buying Land in the Wrong Area
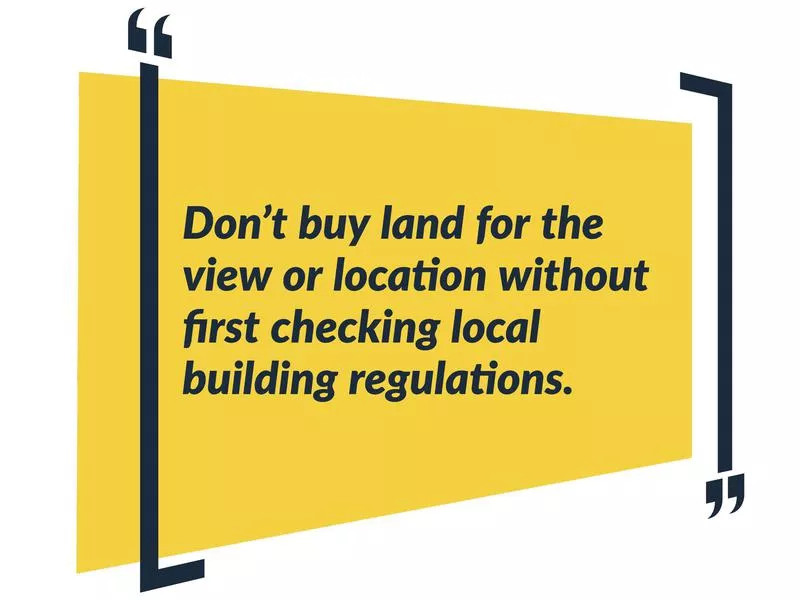
Don’t buy land for the view or location without first checking local building regulations regarding small dwellings. You may discover that local zoning doesn’t allow a tiny house to be built in that area or that mobile tiny homes can only be used for short-term residence.
Some communities and homeowner associations are banning tiny homes in their neighborhoods because they fear the lower cost of tiny homes will drive down local real estate prices.
Mistake: Neglecting Local Zoning Laws
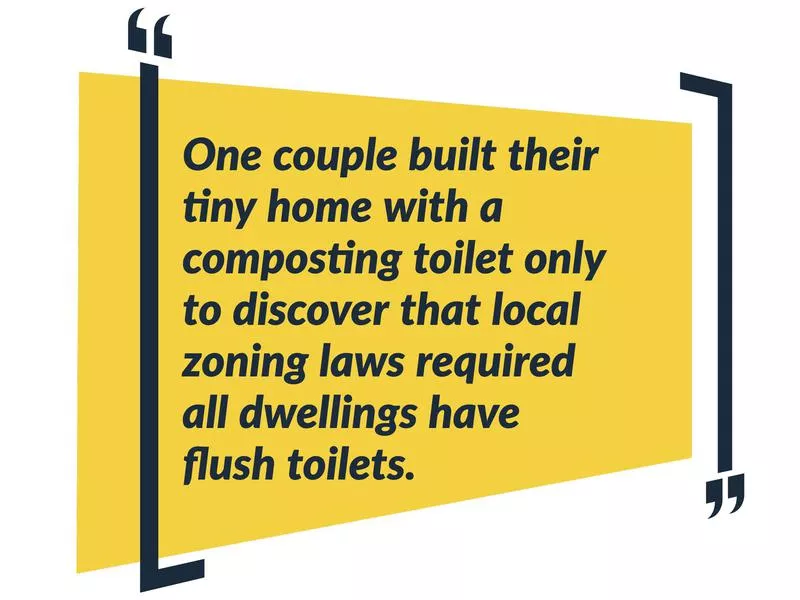
The best time to find out if your local area allows tiny house living is before you start looking for building plans or hire a builder.
Check local zoning ordinances. Some towns allow a tiny home to be an accessory building unit, that is a second dwelling on land with an existing standard house. Others may not allow a tiny house to be built on land, but will allow a tiny house on wheels to be parked.
Still other municipalities are actually building whole communities of tiny houses, such as Whispering Aspen Village in Colorado. One couple built their tiny home with a composting toilet – which doesn’t require plumbing – only to discover that local zoning laws required all dwellings have flush toilets.
Mistake: Skimping on Research
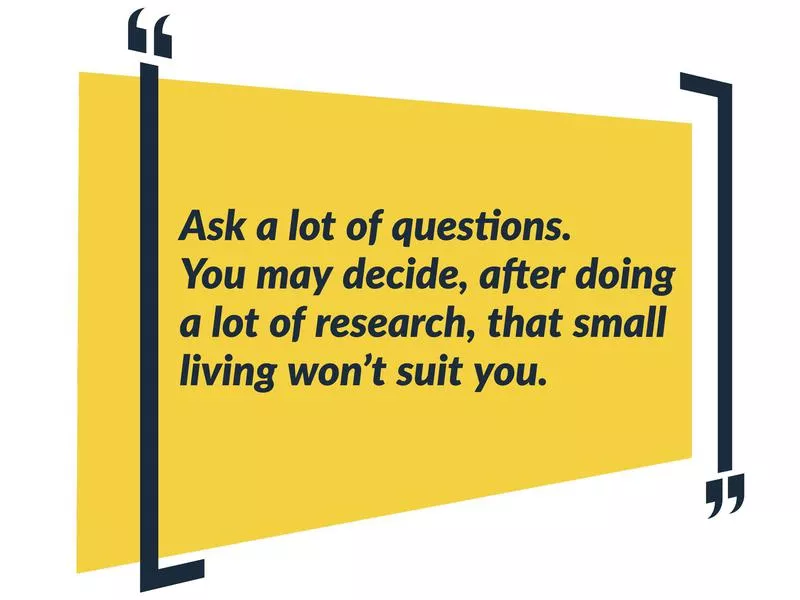
Don’t fall in love with pictures of a tiny house and think it will be the magic solution to high mortgage or utility bills. Do thorough research on what tiny house living is actually like. There are numerous good articles, websites, and books about people building and living in tiny homes.
Read “The Big Tiny,” a memoir by Dee Williams, an early tiny homes pioneer. Join a local small house group or find one online. There’s even an ongoing TV series about tiny home living (“Tiny House, Big Living”), now in its fifth season.
Ask a lot of questions. You may decide, after doing a lot of research, that small living won’t suit you.
Mistake: Lacking a Specific Vision for Your Tiny Home
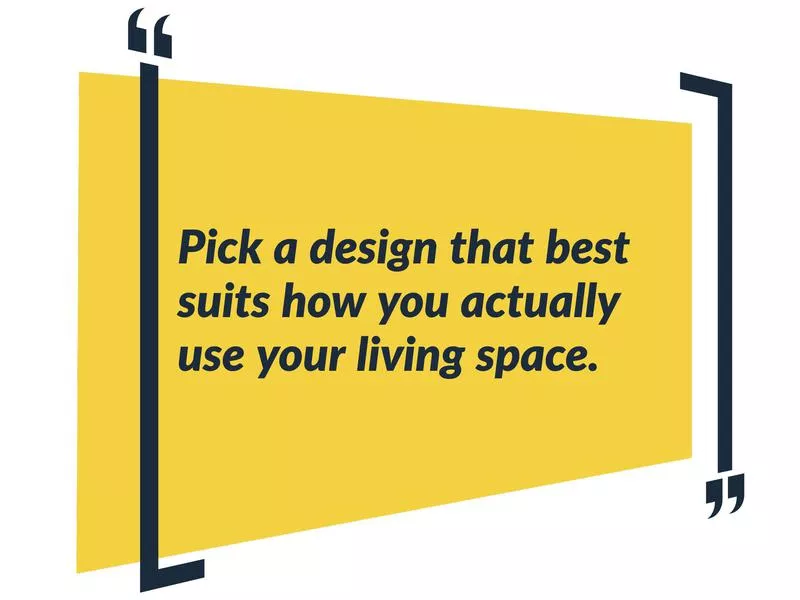
Make a list of the spaces you need and use in a home, and what you actually do in these spaces.
Do you work from home? Then you will need working space. Do you like to cook? Then you may need a larger kitchen area, relative to the rest of the house. Do you have overnight guests? Then you may need a guest bed or fold-out sofa.
Study different types of tiny house plans and pick a design that best suits how you actually use your living space. Communicate these needs to your builder so you have plans and, eventually, a home that meet your needs. Otherwise, you may move into your tiny home only to realize that it’s not a good fit.
Mistake: Not Understanding the Building Process
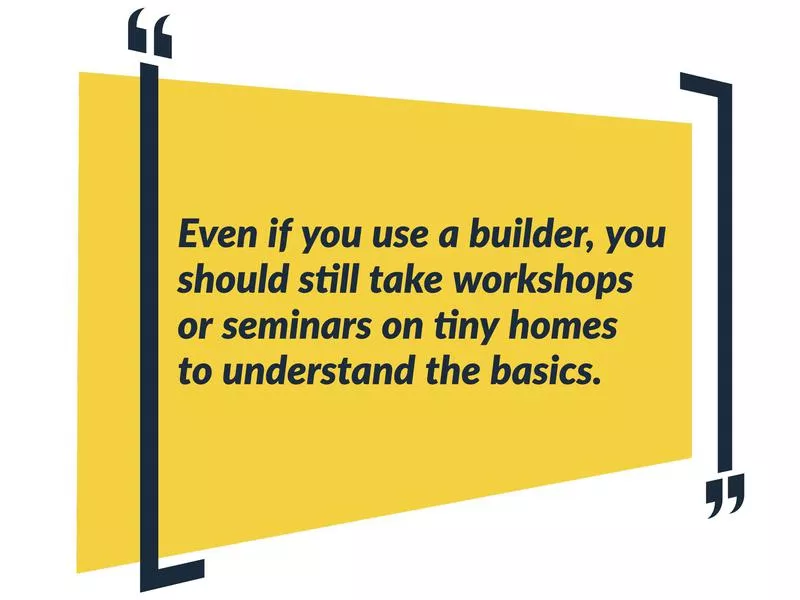
As tiny homes become more popular, increasing numbers of builders are becoming skilled and experienced in building small dwellings. You may want to hire a builder to do all the work instead of learning how to do it yourself.
However, even if you use a builder, you should still take workshops or seminars on tiny homes to understand the basics. This will allow you to spot if your builder is not qualified, and to ask smart questions to ensure you get exactly the house you want in the end.
Mistake: Lack of Planning
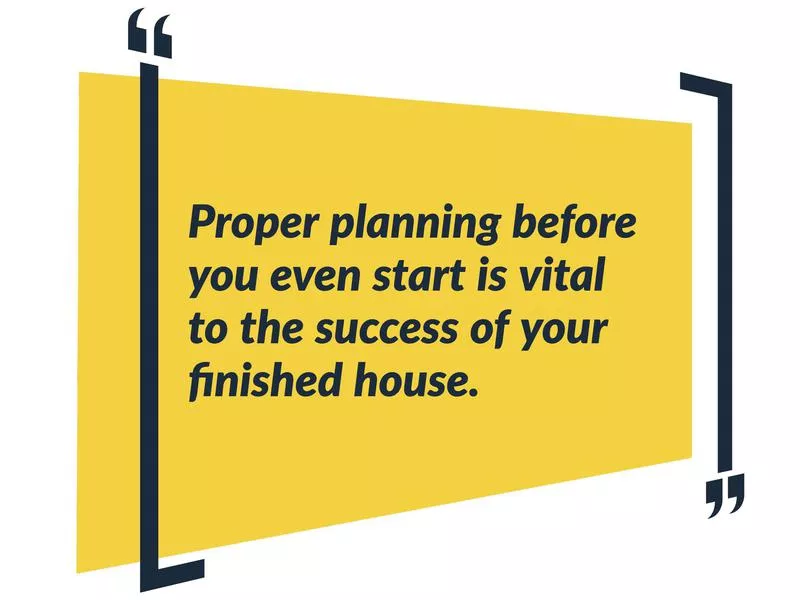
Tom Bastek, who writes the Tiny Home Builders blog, emphasizes good planning frequently in his articles. In fact, he even has a saying: “Proper planning prevents poor performance.”
From planning for every step of the process, to knowing exactly how much material and equipment you will need, proper planning before you even start is vital to the success of your finished house. This way, there won’t be any nasty surprises or unexpected expenses.
Mistake: Downsizing Your Life Too Late
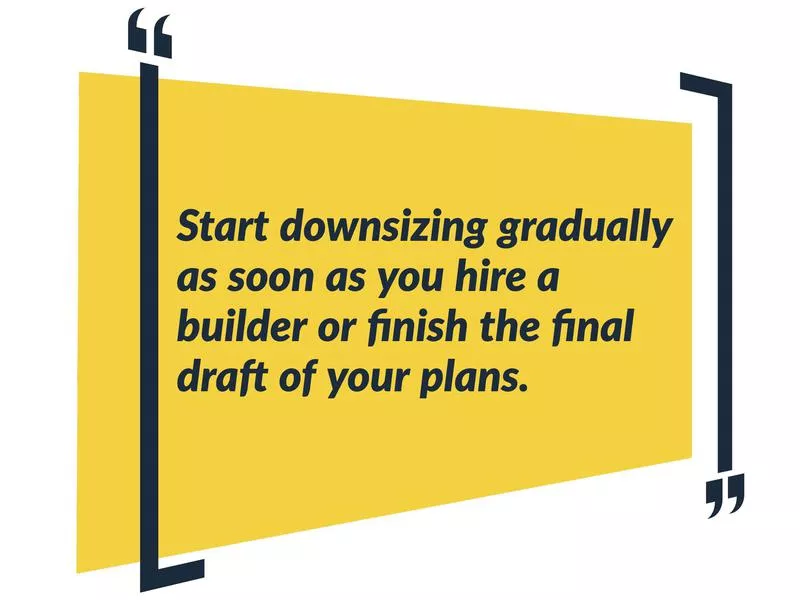
The average American household is said to have 300,000 items in their home. That’s clearly way too much stuff to fit into a tiny house.
If you wait to start getting rid of possessions until your tiny house is finished and you’re ready to move in, you will have a massive task on your hands. Better to start downsizing gradually as soon as you hire a builder or finish the final draft of your plans.
Mistake: Choosing Too-Large Appliances
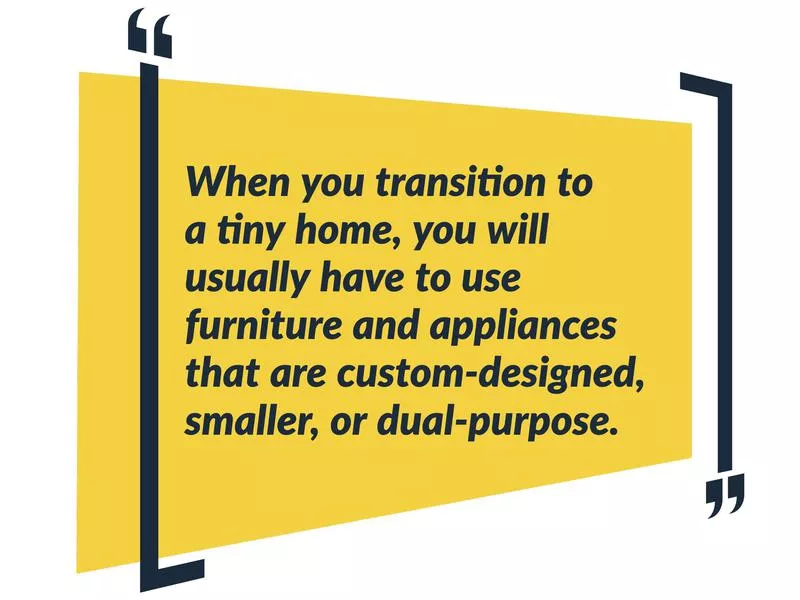
When you transition to a tiny home, you will usually have to use furniture and spaces that are custom-designed, smaller, or dual-purpose – think a specially built bed with a platform that hides storage space – to fit into a small space. Your antique four-poster bed is just not going to fit. (But your favorite quilt will.)
Having said that, people have managed to squeeze pianos and family-sized fridges into tiny homes. Again, it’s all in the planning and priorities.
Mistake: Choosing the Wrong Toilet
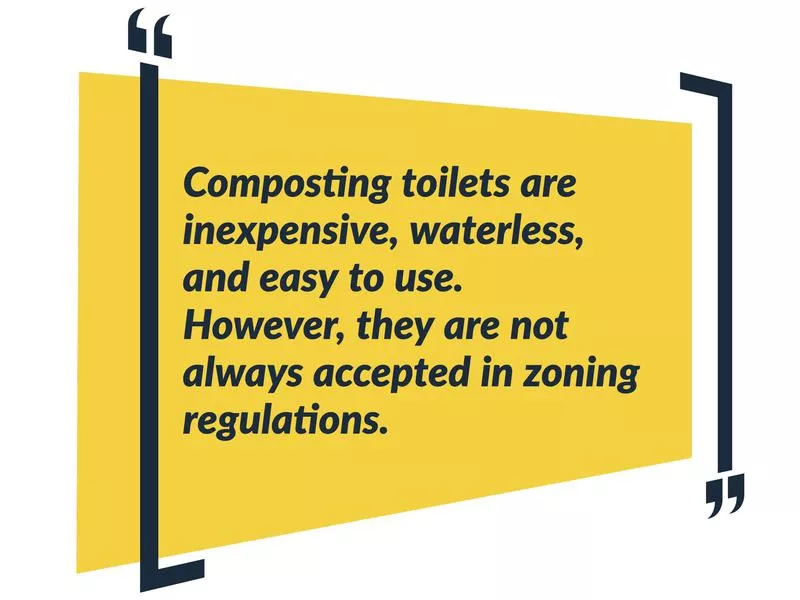
Many tiny homes use composting toilets. These don’t require flushing or even plumbing. Instead, they break down waste into soil-like compost that homeowners empty on a regular basis.
Composting toilets are inexpensive, waterless, and easy to use. However, they are not always accepted in zoning regulations, so you need to make sure before you build that you won’t be required to have a flushing toilet. If you have to later install a flushing toilet, you will also need to install an expensive plumbing system, and may end up spending thousands of dollars.
You will also need a sewage connection. If you have a mobile tiny home, and plan to move around or travel and stay in RV campgrounds, you may discover that many RV parks don’t offer sewage hookups.
Mistake: Not Creating Enough Storage and Shelving
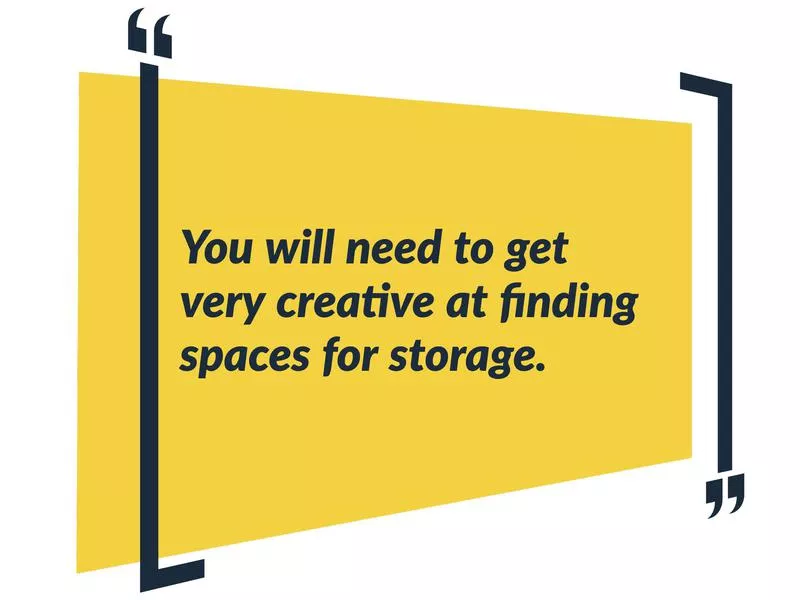
Space is very limited in a tiny home. When you move into a small dwelling from a standard home, you lose a lot of space. You – or your builder – will need to get very creative at finding spaces for storage – under stairs, under seats, under counters…anywhere you can squeeze in drawers or shelves.
Mistake: Overlooking Hooks
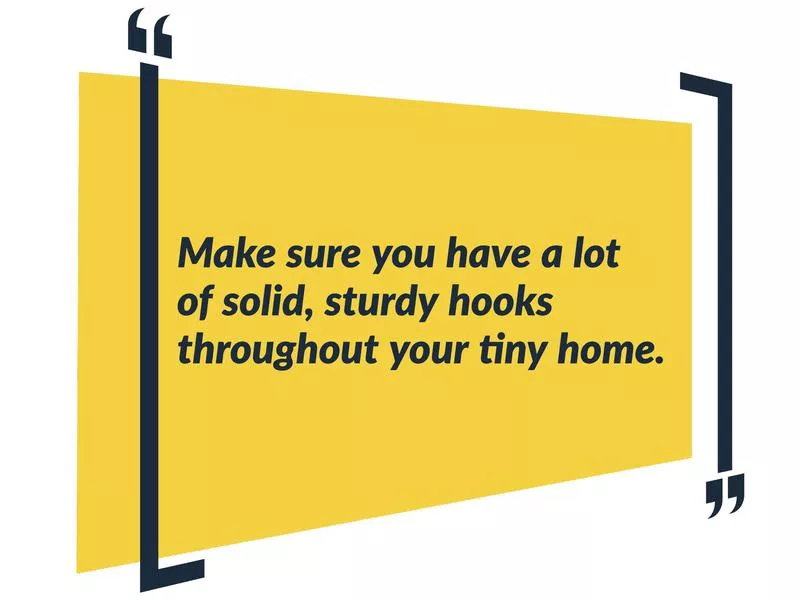
Hooks are a great form of additional storage. You can store things such as kitchen tools, cups, pots and pans, clothing, shoes, sports gear, toiletries, and much more.
Make sure you have a lot of solid, sturdy hooks throughout your tiny home. Remember to plan space for these hooks in the beginning, as there may not be walls to put them on later.
Mistake: Choosing the Wrong Stove
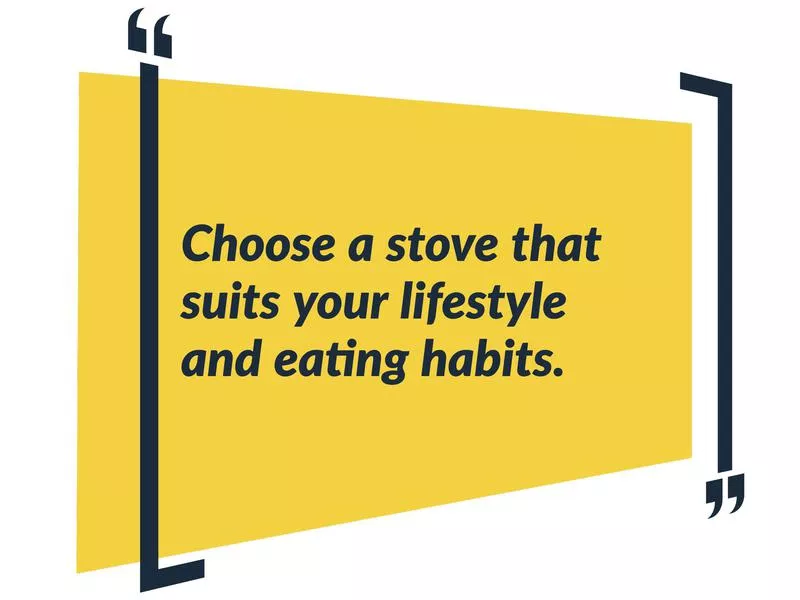
If you like to cook, or cook often, you may want a stovetop with two or four burners, and an oven. If you don’t, then you may only need two burners or even a portable cooktop that can be stored away when not being used.
Choose a stove that suits your lifestyle and eating habits. You are likely to find that after the house is built, there won’t be room to fit a larger stove.
Mistake: Not Having Space For Guests
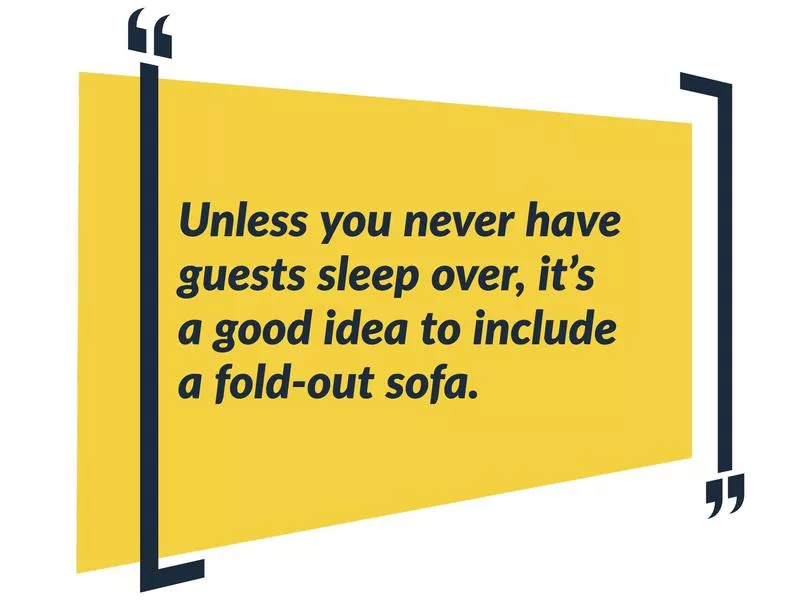
Standard tiny houses usually only have one sleeping area. Sometimes, they will include a separate area for meditation, working, or playing music that can be easily turned into a spare bedroom.
Unless you never have guests sleep over, it’s a good idea to include a fold-out sofa, spare futon, or even seating that converts into an additional sleeping area.
Mistake: Choosing the Wrong Fridge
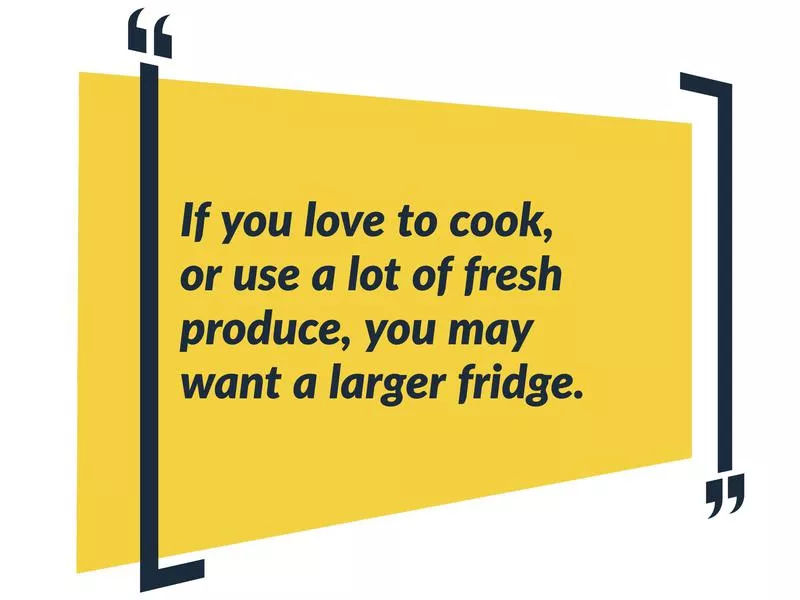
Make a realistic choice regarding the size of fridge you can live with. Obviously, the larger the fridge, the more space it will require. Because tiny home kitchens are small, many homeowners opt for a mini-fridge, tucked away underneath a counter.
However, if you love to cook, or use a lot of fresh produce, you may want a larger fridge. A larger fridge can be accommodated in a tiny house, but you need to set aside enough room in the initial planning stages.
Larger fridges can fit under a staircase or occupy part of a wall, but then you will probably lose storage or cupboard space.
Mistake: Neglecting Insulation
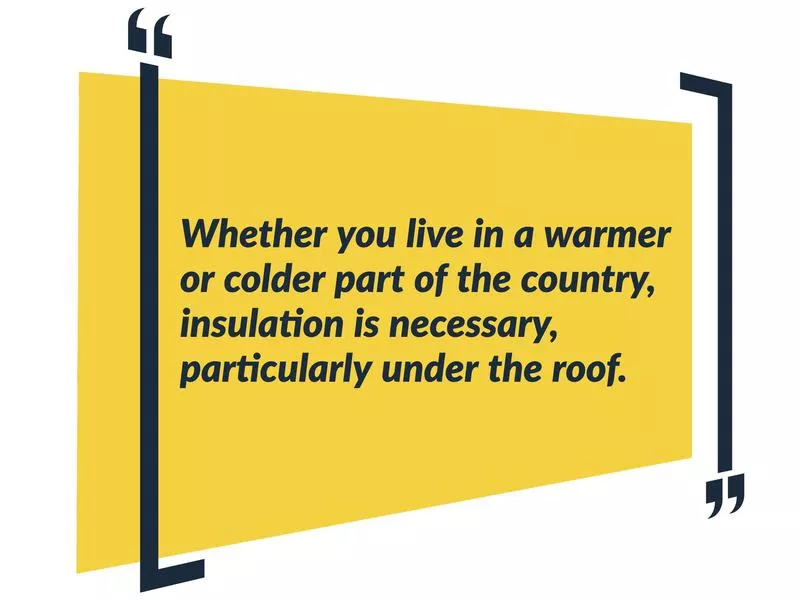
Thinking of skipping insulation in your tiny home to cut costs and space? Don’t.
Whether you live in a warmer or colder part of the country, insulation is necessary, particularly under the roof. Otherwise, you risk being too hot in the summer and too cold in the winter, even with a heater, an air conditioner, or a split-system in use.
Mistake: Incorrect House Size and Weight
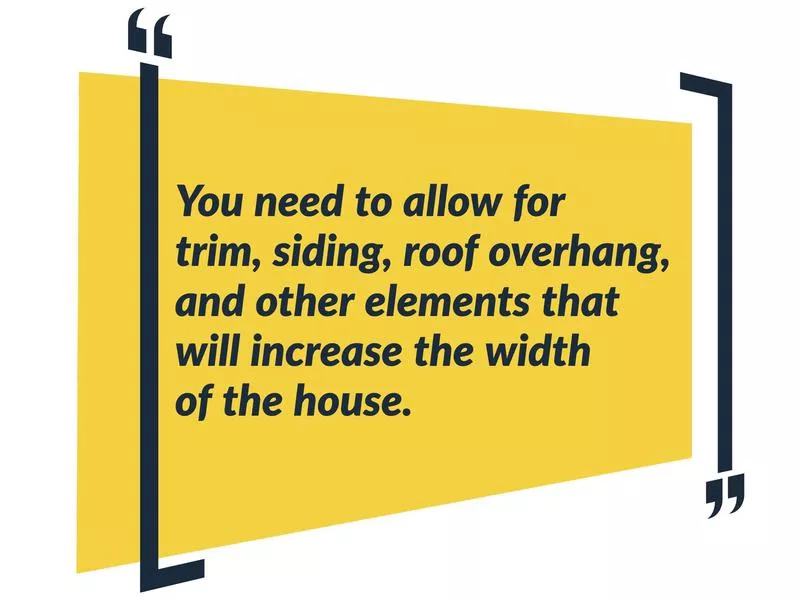
If you’re planning to build a mobile tiny home, you need to know that the maximum U.S. legal road width allowed for a trailer is 102”. However, you can’t put your walls right at the edge of the trailer: you need to allow for trim, siding, roof overhang, and other elements that will increase the width of the house.
Many professional tiny home builders use a narrower trailer (90”) to ensure they won’t go past the legal limit when the house is finished. In addition, you also need to make sure in the planning stages that the weight of the finished house will not exceed the carrying capacity of the trailer.
If you start with the trailer in mind, then your width and weight will comply with legal limits.
Mistake: Underestimating Vulnerabilities
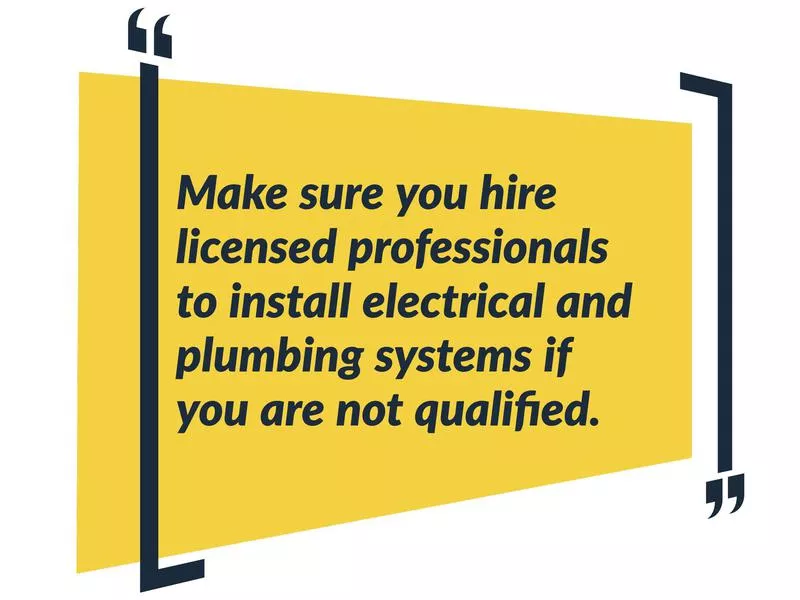
If you shrink your house size, unfortunately, you may increase your risk factors for certain conditions: storm damage, high winds, fires, etc.
A smaller house can sustain more damage or even be completely lost if a tree falls on it or a fire spreads rapidly. Many insurers don’t cover tiny homes, so you may be liable for all repairs or replacement in the event of damage or loss.
Make sure you hire licensed professionals to install electrical and plumbing systems if you are not qualified or knowledgeable enough yourself.