All I have in this world are my mortgage papers to these houses and my word, and I don’t sell ’em to just anyone. That’s how we imagine real estate deals happen when it comes to buying and selling the mansions of “Scarface” in the real world.
“Scarface is one of the greatest and most influential cult classics of all time. It’s about corruption and never-ending greed, sure, but it also uses some sweet real estate in the background to represent excessive wealth.
“Scarface” features four mansions, with key scenes playing out in all of them: Tony Montana’s house, Alejandro Sosa’s “Bolivian” estate, Frank Lopez’s Miami mansion and Manny’s mansion. We’re taking a look at all of these homes, inside and out, starting with an in-depth look at the most notorious home in the movie — Tony’s mansion.
The ‘Scarface’ Mansion
This is the home that Tony bought after he offed Frank Lopez and became the cocaine kingpin of Miami.
It isn’t located in Florida, though. This Mediterranean estate is in Montecito, California. Built in 1906, the house measures 9,816 square feet and has four bedrooms and five bathrooms. It went on the market for $35 million in 2014, then languished on the market for over a year, finally selling for $12,261,500 in October of 2015. That’s quite a price cut.
It’s rumored that Mark Cuban purchased the house, but that hasn’t been confirmed.
Five Fountains
It’s easy to see why filmmakers chose this house for the setting.
The grounds ooze opulence, with the back courtyard sectioned into four shallow pools, each with a water spout.
The center fountain really ties the pools together.
‘El Fureidis’
While most people know this home as the “Scarface Mansion,” its real name is “El Fureidis,” meaning “tropical paradise.”
It was christened with that name by the home’s original owner, James Waldon Gillespie.
It’s a fitting name. The house is located on 10 acres that are filled with rare and exotic trees.
A Botanist’s Dream
Before the house was built, it was a botanical garden. After its construction, the home’s private gardens were open for tours.
In fact, if you’ve ever been to Disneyland, you may have seen these palm trees in Adventureland.
In 1957, Walt Disney visited the estate and either purchased or was granted some exotic palms for the Jungle Cruise ride.
The End is NIgh
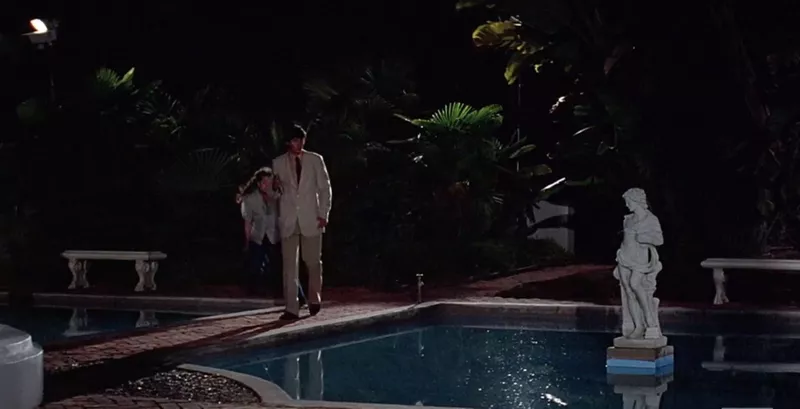
Universal Pictures / IMDB
But none of that matters when you cross Alejandro Sosa, and he sends his soldiers to murder you and your bodyguards in the dead of night, after you’ve killed your best friend and your sister is about to say some real disturbing stuff to you while trying to kill you.
It’s a specific circumstance, but it happens.
The Wedding Scene
This was also the area for Tony and Elvira’s wedding.
This exterior of the house has hardly changed, although the interior has undergone expensive renovations.
The Sculptures
The herringbone brick pathways are still the same, as are the sculptures.
Those sculptures were made by Lee Lawrie, the artist who designed the Atlas sculpture at the Rockefeller Center in New York City.
Hit the Music
The number of people the gardens can comfortably seat directly correlates with how loud you can blast “Push it to the Limit.”
Tony’s Tiger
Tony’s tiger does not come with the property, and the owning of big cats is discouraged.
Real Weddings
Aside from the fictional wedding of Tony and Elvira, the estate was the real wedding spot of the world-famous actor Charlie Chaplin and Oona O’Neill.
The two married in 1943. O’Neill was 18 years old while Chaplin was 53. Which, to put it bluntly, is a big age gap.
But the two remained married until Chaplin died at the age of 88.
Reflecting Pools
The grounds have extensive, original brickwork and reflecting pools that stretch from the central gardens to here, where it’s capped off by a small Greek temple.
Imposing Steps
From this view, the house looks even more grand and imposing.
Interestingly, this long, vertical path layout is very similar to Alejandro Sosa’s house, which is also in Montecito (more on that later).
More Waterworks
This area is dotted with pyramid-like shapes, and spouts spray water into the air.
The layout is designed to provide a cool, relaxing atmosphere while touring the gardens.
Persian Influences
The gardens are a stellar example of a Persian garden, which includes four sectional pools and a central fountain above the stairs and two mirroring pools below the grand stone staircase.
The original Persian Garden in Iran dates back to the 6th century BCE.
The Dining Room
In fact, most of the house is designed with Persian influences. Both Gillespie and his architect, Bertram Goodhue, spent an entire year visiting Persia, Europe, India and the Mediterranean. They allegedly rode over 500 miles on horseback “from the Caspian Sea to the Gulf of Persia,” according to the property’s brochure from when it was for sale.
Gillespie was a guy from New York who inherited a real estate fortune and lived a life of leisure. He built this house to show off all the stuff he bought around the world.
Gillespie also owned properties in New York state and Havana, Cuba.
The Painted Ceiling
The ceiling is painted in 24-karat gold leaf and depicts Alexander the Great conquering Persepolis.
It was done and is signed by Henry Wadsworth Moore, a Massachusetts artist born in 1879.
The Conversation Room
This room is called the “conversation room,” and was probably the man-of-leisure’s favorite place to sit around with other rich guys, talking about rich guy things.
The Byzantine-style room has built-in seating and a marble tile flooring with a small fountain in the middle.
Its 18-foot domed ceiling is hand-painted in 24-karat gold and colored to resemble those of the Basilica of St. John Lateran in Rome, Italy.
The Living Room
The living room features light blue ceilings, skylights and French doors that open up to the courtyard.
“You can go outside from almost every room in the entire house and you can enjoy the breezes blowing through,” listing agent Emily Kellenberger told Christie’s Real Estate.
The Music Room
At the other end of the living room is a music area, sectioned off by Ionic pillars.
The ceilings are painted that light blue to “represent the heavens,” according to the old listing.
Not pretentious whatsoever.
The Courtyard
The courtyard is accessible from every gathering room.
It was originally built to collect rainwater, which was then used to water the gardens.
Today, it exists mainly for lounging and to allow air and light to flow into the home.
The Formal Entry
Skipping on over to the entryway, we can see the marble floor and staircase, which would definitely hurt if you ever fell down them after a coke-fueled night attempting to live the Tony Montana lifestyle.
Looking Up
The house is made of concrete and reinforced steel, with the entryway featuring copper railings and an ironwork chandelier.
The house had been renovated before the sale, but most of the original details were left intact.
Party Like It’s 1910
Hand-painted tiles in the entryway depict Gillespie, Goodhue and pals partying it up.
The year was 1910, William Taft was living in the shadow of Theodore Roosevelt, World War I hadn’t started yet, and the 1918 Flu was still eight years away.
The good old days.
The Kichen
The kitchen has been updated and now features hardwood flooring, a six-burner range, marble countertops and pendant lighting.
The Office
Unfortunately, this office looks nothing like Tony’s office.
There’s no real indication that scenes were filmed inside the house, although they did do all of the exterior filming of the ending scene here.
Scaling the Balcony
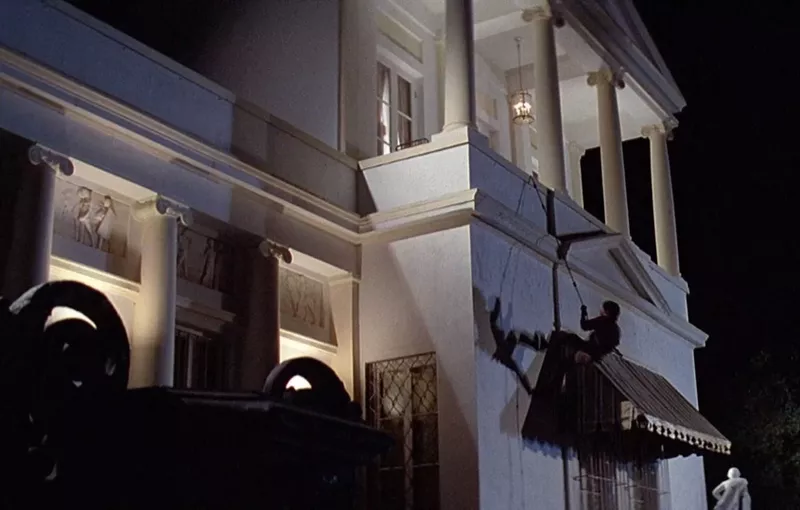
Universal Pictures / IMDB
In the movie, Tony’s office is this room upstairs.
It looks like they actually scaled the property using a grappling hook.
The reliefs that can be seen in this scene are the same ones found on the home’s exterior.
Architectural Details
This relief, which can be seen briefly on camera from a distance, is a depiction of Lancelot, King Arthur and Guinevere from Arthurian legend.
The World is Yours
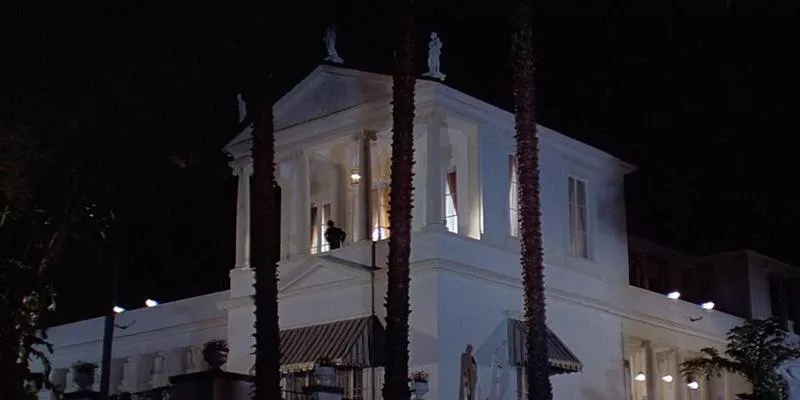
Universal Pictures / IMDB
Another look at El Fureidis from the movie.
This is where Tony’s final moment occurs, in a black-painted room covered in cocaine and blood.
The actual office was a set.
What Happened to Tony’s Office?
That room has since been removed.
There’s no indication why.
Now, there’s a rooftop terrace here instead.
The Master Bedroom
This is the master bedroom. It’s interesting that this mansion only has four bedrooms.
Given its nearly 10,000 square feet, one would think there would be more.
The master isn’t that large, either, although it does sport a large fireplace and access to the rooftop terrace.
The Master Bathroom
The master bathroom features a freestanding marble soaking tub underneath a hand-painted ornamental ceiling.
The vanity area has been separated with an archway inset, reflecting the home’s neoclassical roots.
The bathroom has heated floors and a steam shower.
A Guest Bedroom
The multimillion-dollar renovation included three guest houses on the second floor, like this one.
This house has had several famous visitors. John F. Kennedy, Albert Einstein, Winston Churchill and Thomas Mann have all been guests at the mansion.
The Rooftop Terrace
Without Tony’s office, the rooftop now provides a sweeping view of the Pacific Ocean and mountain ranges.
“The views of the mountains are very impressive,” Kellenberger told Christie’s Real Estate. “The skies turn purple, blue, and pink, depending on the lighting at different times of the day.”
The Front
The front of El Fureidis consists of a very large brickwork motorcourt and a rectangular fountain.
It’s not exactly unassuming, but it’s not nearly as impressive as the gardens and backyard.
100-Year-Old Trees
The gardens include over 100 species of palm trees, redwood and sequoia trees on the 10-acre property.
The property also includes the largest Moreton Bay fig tree in the Montecito area, with many of these trees being alive for over 100 years.
Choosing the Trees
During their world tour, Gillespie and Goodhue specifically sought out locations that would have a similar climate to Montecito’s.
They chose palms, orange and banana trees to decorate the grounds with — back in the early 1900s, his property included 40 acres — but it seems like the palms were the ones that survived the past century.
A Slice of Paradise
Today, the “Scarface” mansion is under private ownership, with a price-per-square-foot of $1,249.
Other Montecito residents include Oprah Winfrey, Ellen DeGeneres and George Lucas.
Frank Lopez’s House
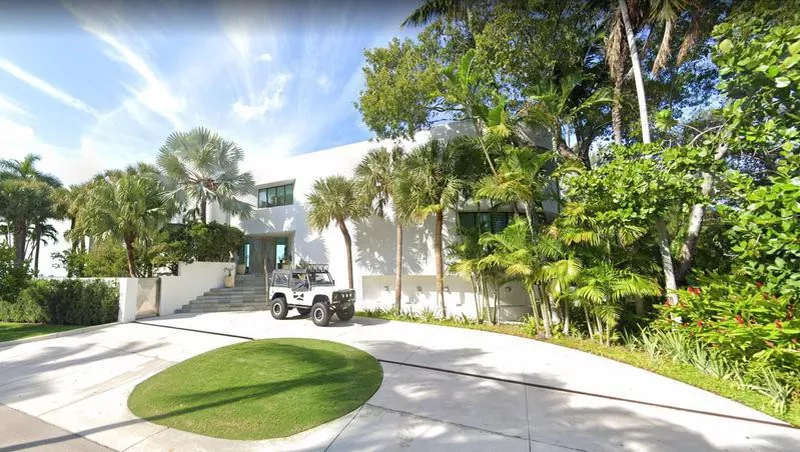
Google Maps
This is the estate of Frank Lopez, which is located in Key Biscayne, Florida.
It was built in 1981 and last sold for $15 million in 2004. The house measures 10,801 square-feet.
But is it really Frank’s house?
The Exterior from ‘Scarface’
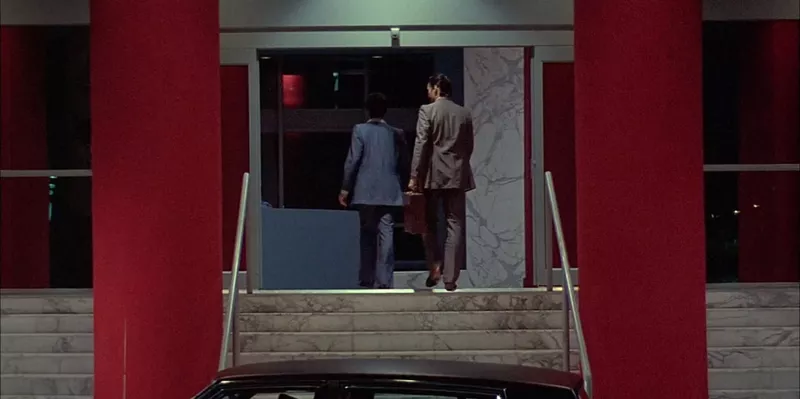
Universal Pictures / IMDB
As you can see, the exterior is very different.
The stairs are much larger and the two garish, bright red pillars take center stage.
Unless this house was drastically renovated, the exterior shots were probably not from the real house on Biscayne Bay. Although we’re not entirely sure.
Inside Frank Lopez’s House
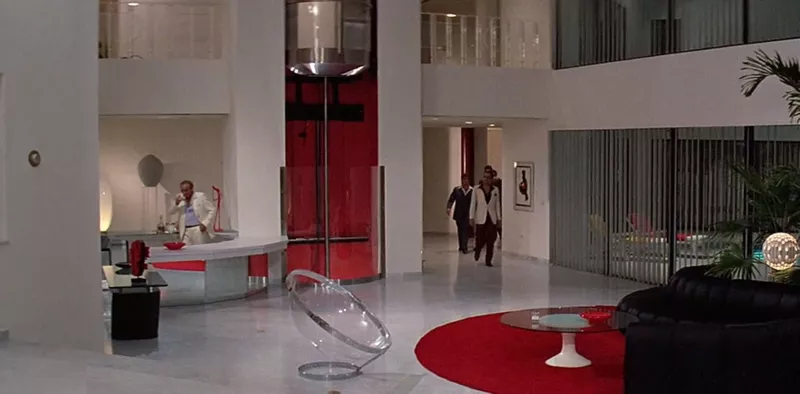
Universal Pictures / IMDB
This is the interior of Frank’s house.
Notice how the red matches the red pillars out front, and there’s a red pillar in the background.
It’s’ 80s chic and kind of looks like the waiting room to Willy Wonka’s candy factory, if Willy Wonka sold drugs.
The Real House
And, surprisingly, it’s a real house. This is a very old listing photo from when it went on sale for $38.5 million in the early 2010s. It never sold and was de-listed.
They’ve done away with the red, and there’s no longer a bar, but the layout is the same, and that glass elevator is still here.
The Elevator
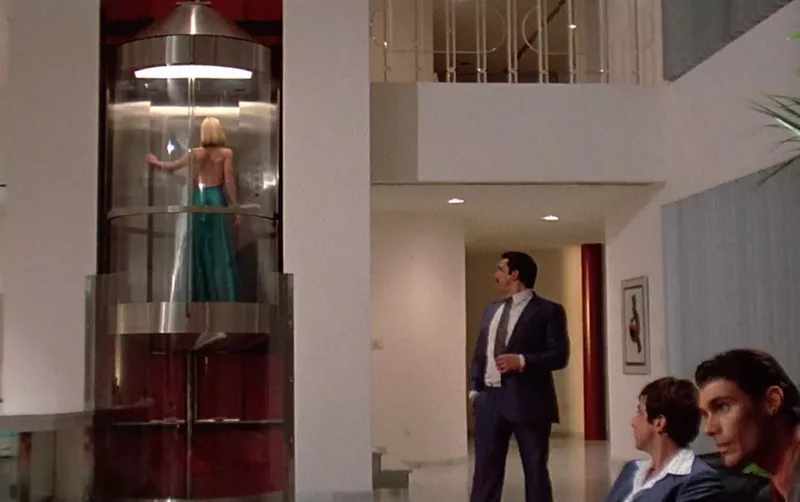
IMDB
A closer look at the elevator from the movie.
This was a key scene in “Scarface,” where Tony is infatuated at first sight with Elvira, who makes a dramatic descent in the glass elevator.
The Views
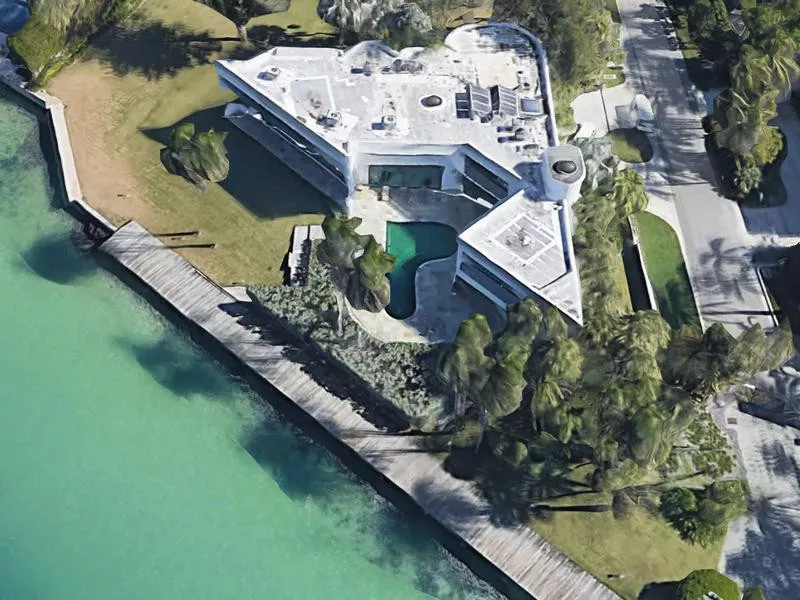
Google Maps
The real house has over 90,000 square feet of land with about 500 square feet of water frontage.
The decks face the Miami skyline.
The Pool
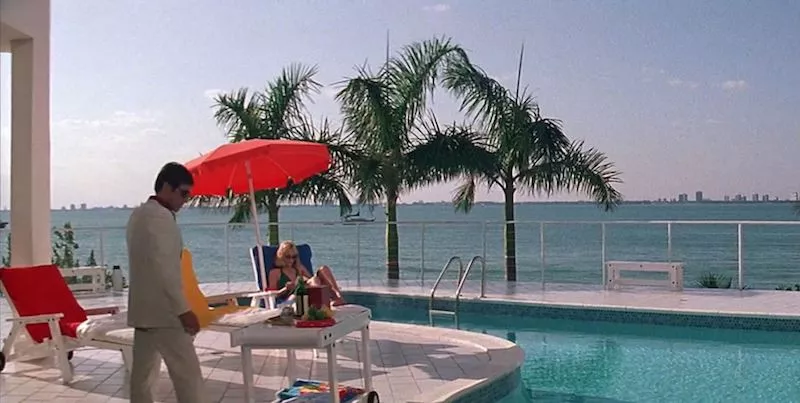
Universal Pictures / IMDB
In this scene at Frank’s house where Tony begins to seduce Elvira, you can get a good look at the pool and the Miami skyline.
The Helipad
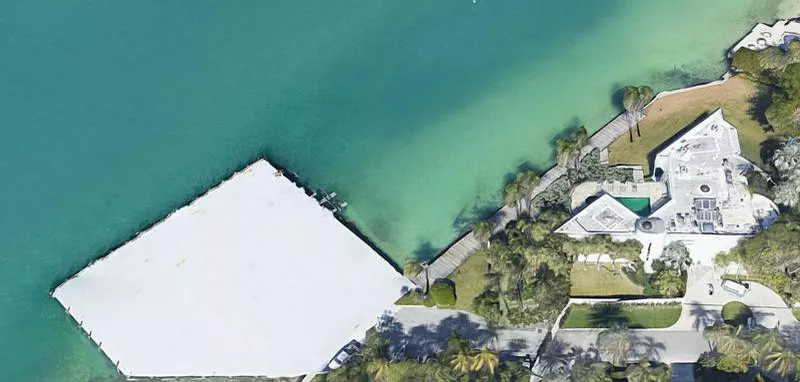
Google Maps
Frank’s house also comes with a very large helipad, something that either wasn’t there during filming or wasn’t used.
Tony and Manny arrive at Frank’s by car.
Manny’s House
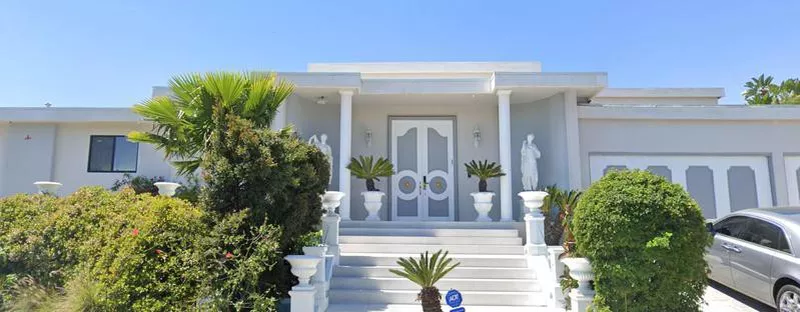
Google Maps
This is the house used for the one scene at the end of “Scarface,” where Tony begins his rapid descent into madness.
It’s a very brief scene, but it’s an important one.
The Exterior of Manny’s House from ‘Scarface’
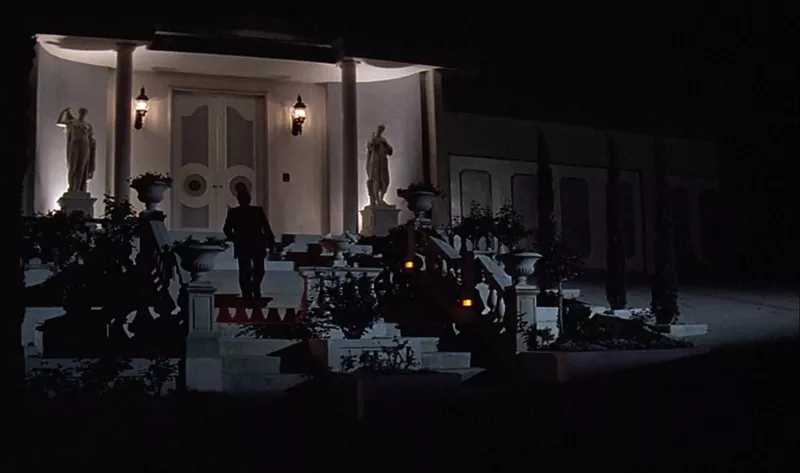
Universal Pictures / IMDB
Comparing the exterior from 1983 to now, the biggest change is the shrubs and plants.
Everything else is identical.
Tony Shoots Manny
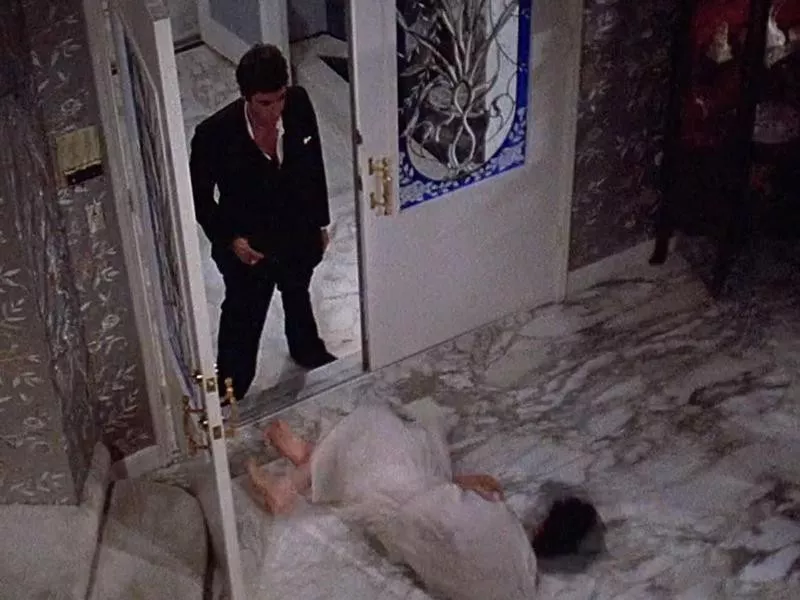
Universal Pictures / IMDB
The scene where Tony sees Gina and murders Manny is quick, so we only get a peak at the foyer of Manny’s house.
Inside Manny’s House
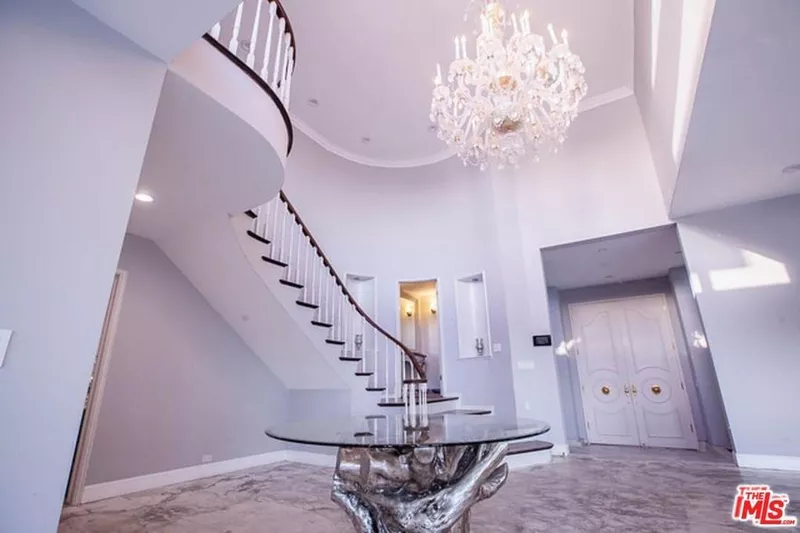
The owners did away with the carpeting and got rid of that wallpaper. They also took out the glass double doors, eliminating the vestibule present in the film.
The chandelier can be briefly be seen in “Scarface” as well. It appears to be the same one.
These are old listing photos — we’re not sure how old. The house last sold for $1.3 million in 2000. The house is located in northern Los Angeles in Mount Olympus.
Alejandro Sosa’s House
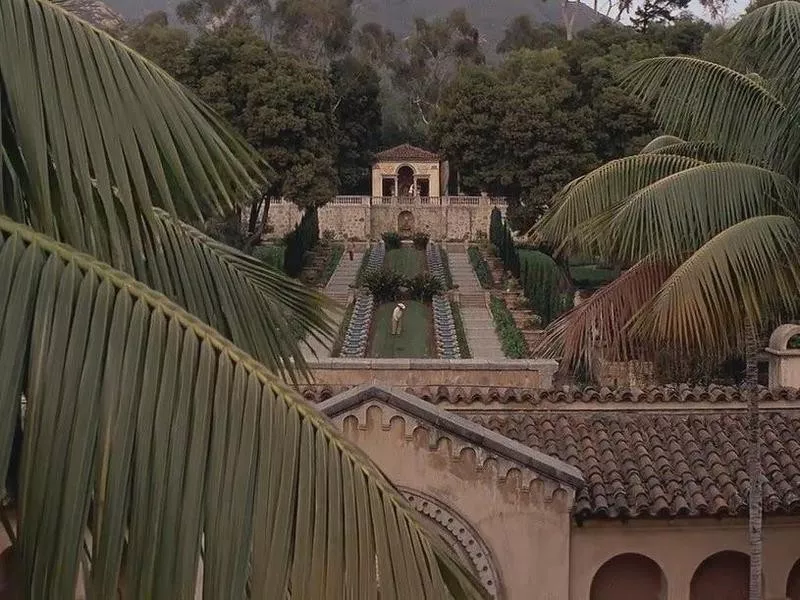
Universal Pictures / IMDB
Finally, we have Alejandro Sosa’s house. In the movie, this beautiful estate is located in Bolivia. In reality, it’s located in Montecito and is known as the Addison Mizner estate.
Mizner was a famous architect who built extensively in Boca Raton, Florida. He kept pet monkeys and would sometimes travel into town with one on his shoulders.
The Courtyard
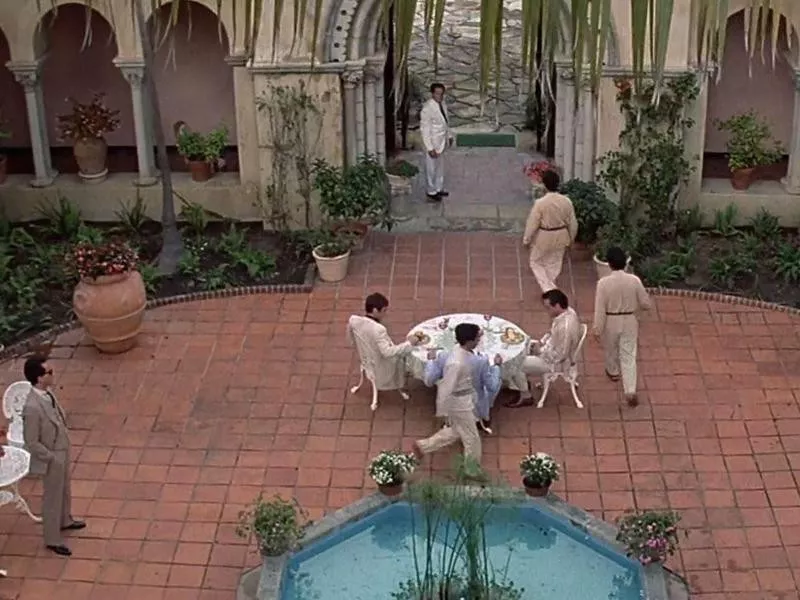
Universal Pictures / IMDB
According to listing records, Sosa’s mansion is 15,790 square feet with four bedrooms and seven bathrooms.
It was built in 1932, and the owner had a $101,000 property tax bill in 2020.
No Rats Here
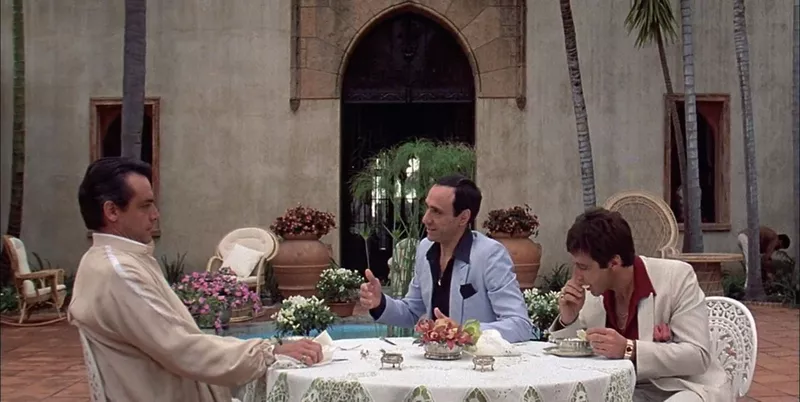
Universal Pictures / IMDB
Omar Suarez might have been a rat, but there are no real rats in this estate.
It hasn’t been on the market since 1994 and has an assessed value of $9.8 million.
This would likely sell for $35 million to $50 million at the current market rates, but that’s just a guess.
Inside Sosa’s House
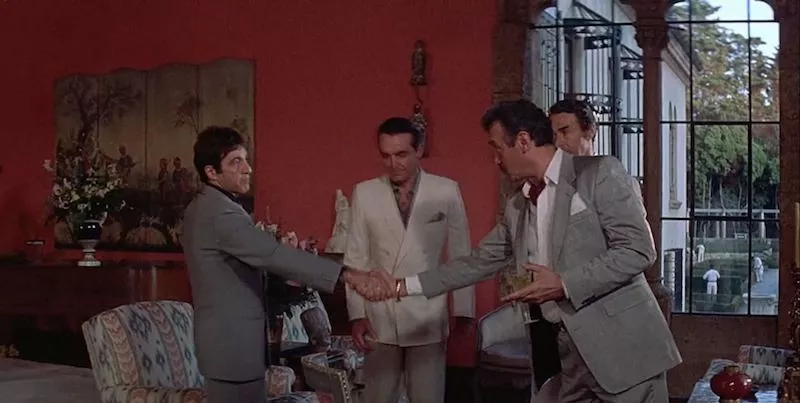
Universal Pictures / IMDB
We can’t be certain about this, but it does seem like the meeting between Sosa and Tony in the third act of “Scarface” was filmed inside the home, judging by how the grounds are visible from the windows.
The house hasn’t been sold since 1994 so there are no old listing photos to compare it to.
Fit for a King
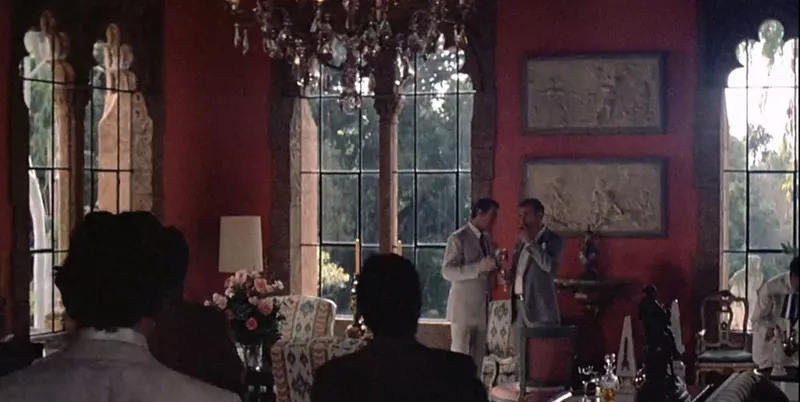
Universal Pictures / IMDB
This house has large, Gothic windows and is decked out in expensive-looking, old-world stuff.
It’s impossible to discern what items were placed by the production crew and what was already in the house, but it all fits with the overall feel of this room: a place fit for a king.
Even if that king lords over piles of the white stuff.
The Grounds
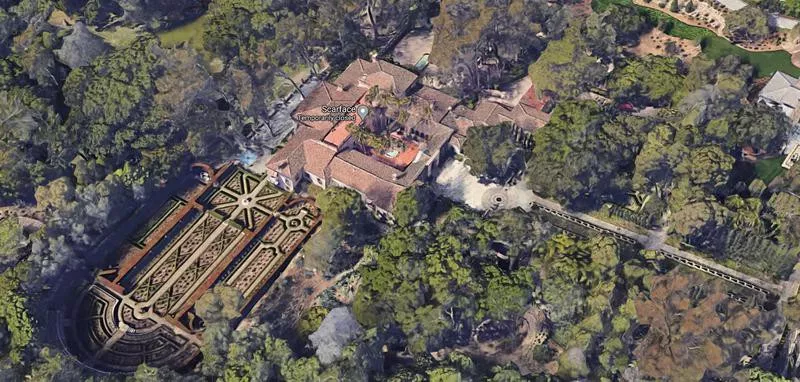
Google Maps
It’s pretty clear why this house was able to be billed as an exotic location.
The gardens of this estate are absolutely incredible.
Whenever it goes up for sale, we’d love to learn more about it.