Meg Ryan, the star of seemingly every romantic comedy from the 1990s, has been racking up real estate over the years. And she’s been making them look good before they go to the market. That’s because the movie star and director has another talent up her sleeve: interior design. As you’ll see, she’s very good at it.
The “When Harry Met Sally” and “Sleepless in Seattle” actress has a good eye for stunning properties, too. Even before she transforms a million-dollar home, the ones she selects are already architecturally gorgeous.
We’re taking a look at all the homes (that we know of) that Ryan has purchased over her 30-plus-year career. Enjoy this in-depth tour inside Ryan’s two condos in New York City (in SoHo and Tribeca), her former home in San Francisco and her former home in Montecito, California, which she sold for an $8 million profit just 1.5 years after buying it.
Her New York City Loft
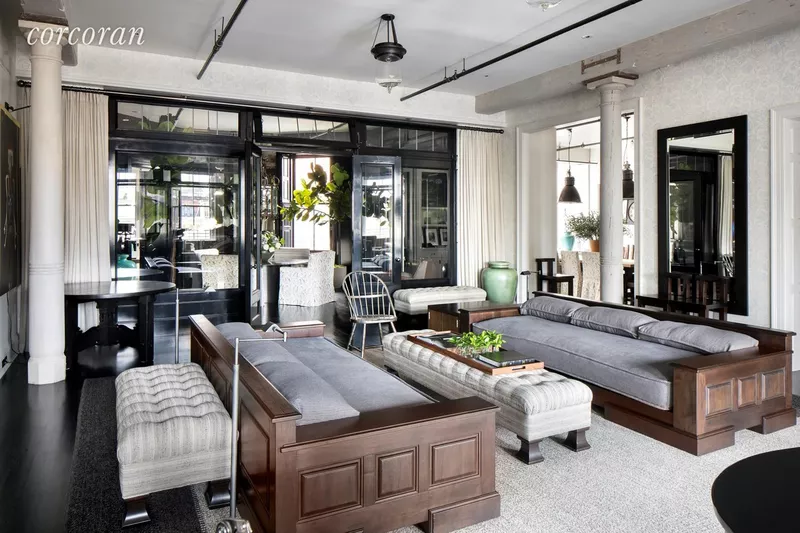
Corcoran
Ryan bought this three-bedroom, three-full-bathroom New York City loft for $8 million in 2014.
It previously belonged to actor and “The Simpsons” voice actor Hank Azaria, who picked it up for $4.25 million in 2005 from contemporary artist Cindy Sherman.
While Azaria once called this loft “the happiest place on earth,” he moved out of the city for Los Angeles in 2011 and used the apartment as a lucrative rental property which commanded $16,000 a month.
Renovated to the Nines
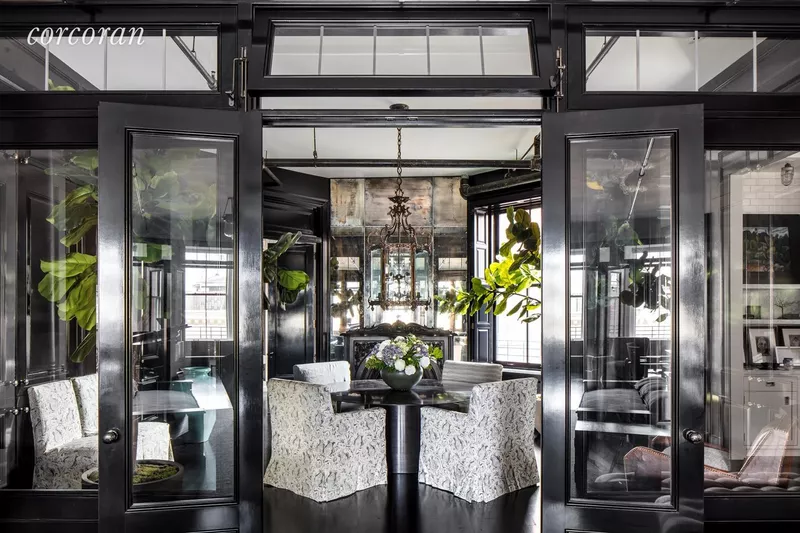
Corcoran
This was the ninth home Ryan had renovated as of 2016 (she’s done at least one more by now). Interior design is one of her hobbies.
“I love renovating, I think it’s tied to living the actor’s life,” Ryan told Architectural Digest. “As an actor, you’re so rarely in control. … But with directing, I am in control. it’s a chance for me to bring my vision into the world.”
Industrial Touches, Old World Finishes
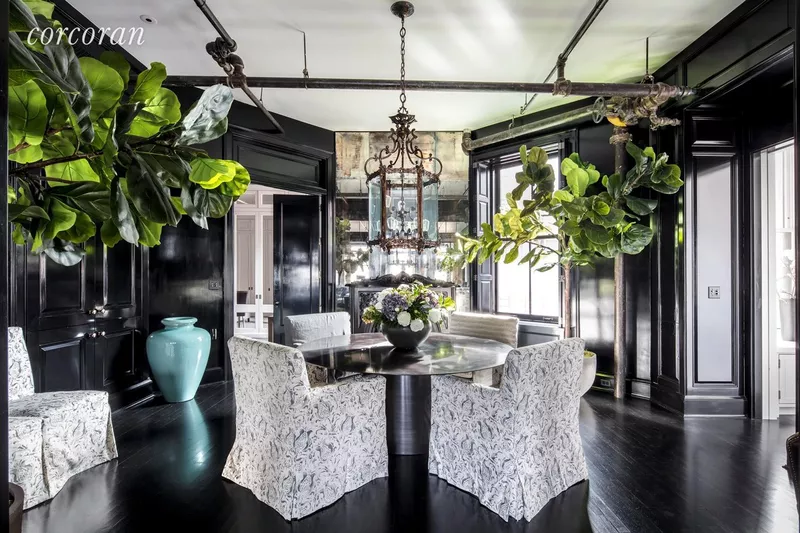
Corcoran
The 4,100-square-foot loft occupies the entire fifth floor of 84 Mercer Street.
Industrial ductwork adds a unique touch to the home’s chic interior, which includes a vintage chandelier, black hardwood flooring and glossy black walls.
The table is made of bronze by Maison Gerard, and the bentwood chairs are from Lee Calicchio.
You’ve Got Profits?
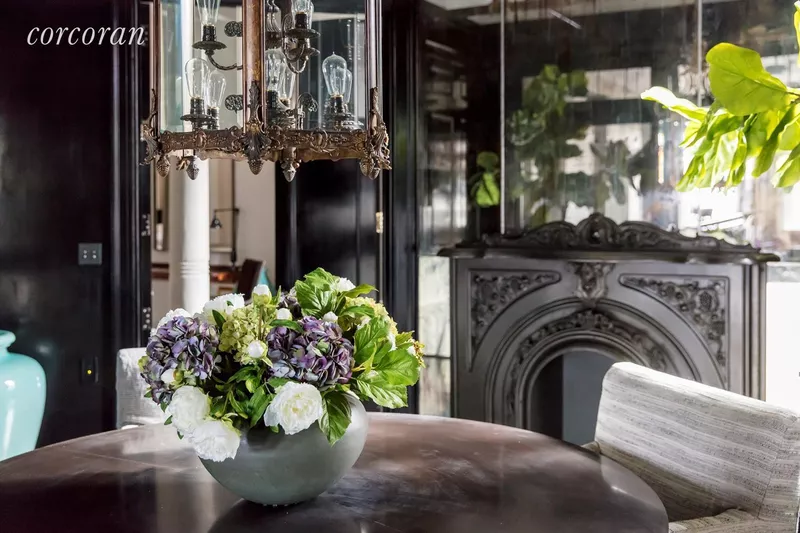
Corcoran
Ryan put this loft up for sale at $10.9 million in 2016, not long after her spread in Architectural Digest.
But the home sold for significantly less than asking, and Ryan shed her SoHo lifestyle for $9.85 million.
Depending on how much it cost to renovate this place, she may or may not have turned a profit.
‘Meg-anized’
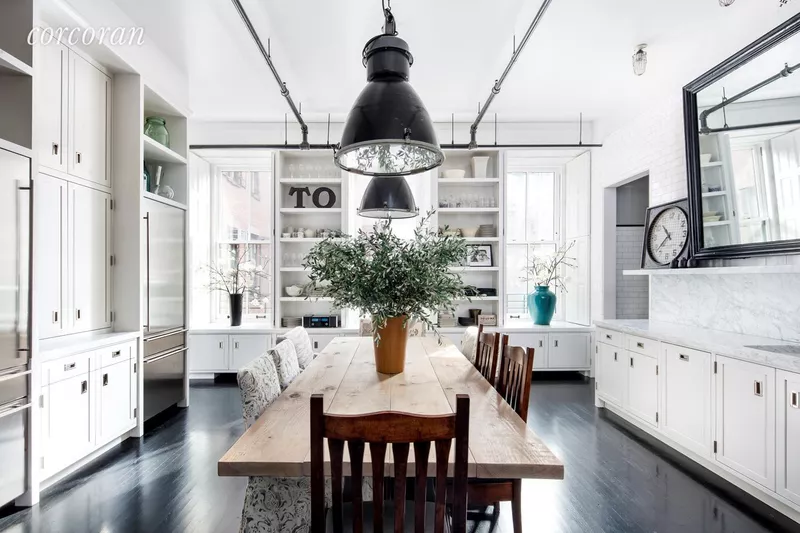
Corcoran
To complete the transformation, Ryan turned to architect Joel Barkley and designer Monique Gibson for collaboration.
They are two award-winning artists in their prospective fields, and they certainly did come cheap.
Then, Ryan “Meg-anized” the property. It’s a word her son, Jack Quaid, uses to tease his mother about her many renovation products, she told AD.
Years in the Making
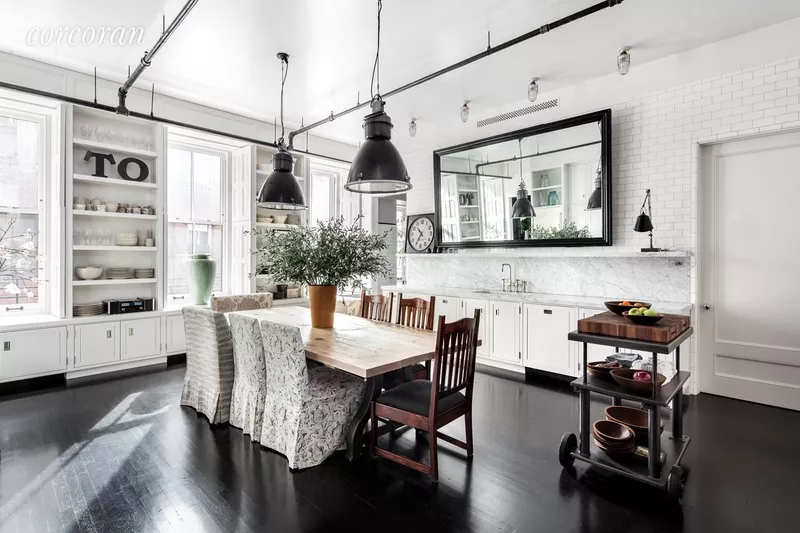
Corcoran
Ryan told AD that she first saw this loft over a decade before she bought it.
She attended a party here circa 2000, when it was the home of Cindy Sherman.
“In fact, what’s now my coatroom was her darkroom,” Ryan told AD.
Salvage and Plank
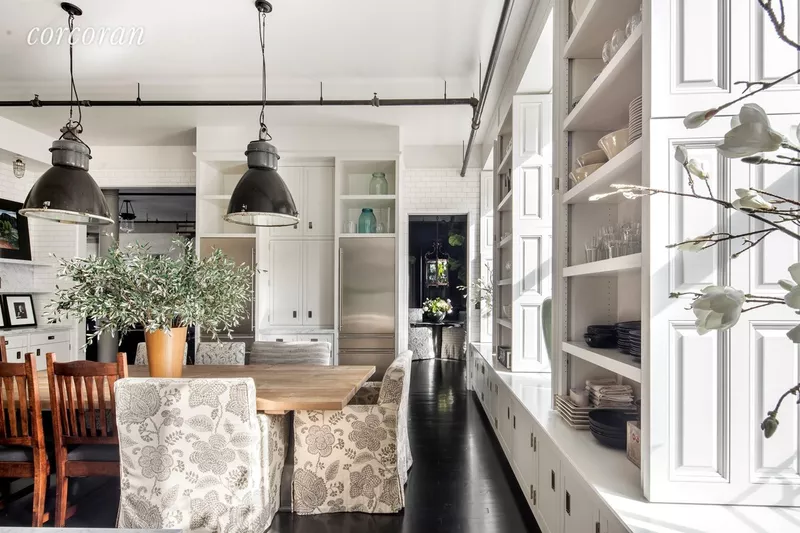
Corcoran
The industrial-style lighting used in the kitchen was purchased from a salvage shop in Maine, while the large plank-top table is from Get Back. The cabinets are by Fine Woodwork.
Ryan also dabbles in photography, and a photo of hers is displayed in the corner, across from the dual stainless steel refrigerators.
The Master Bedroom
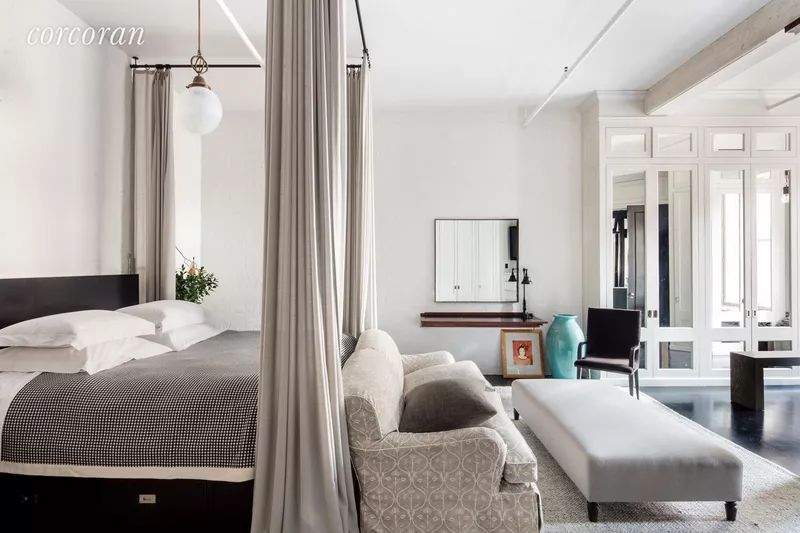
Sotheby’s
The master bedroom takes up the loft’s northeastern corner and measures about 450 square feet.
The room is flanked by closets, with four of them making up the entire wall near the bathroom and another four, all mirrored, located across the room, by a window.
The Master Bathroom
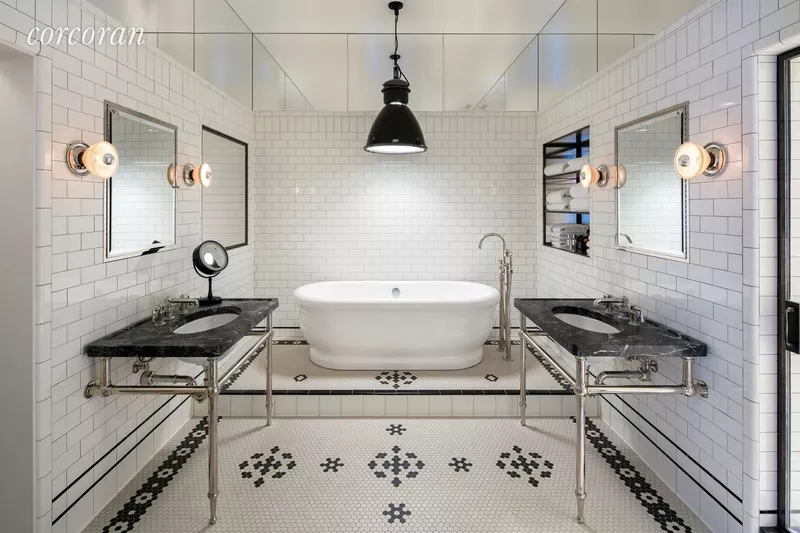
Sotheby’s
The master bathroom features a Hanley soaking tub by the Water Monopoly, a London-based upscale bath supplier.
This model costs $7,280 and is a “reproduction of an original fireclay bath purchased from the Grand Hotel in Aix Les Bains.”
Mirrored Ceilings
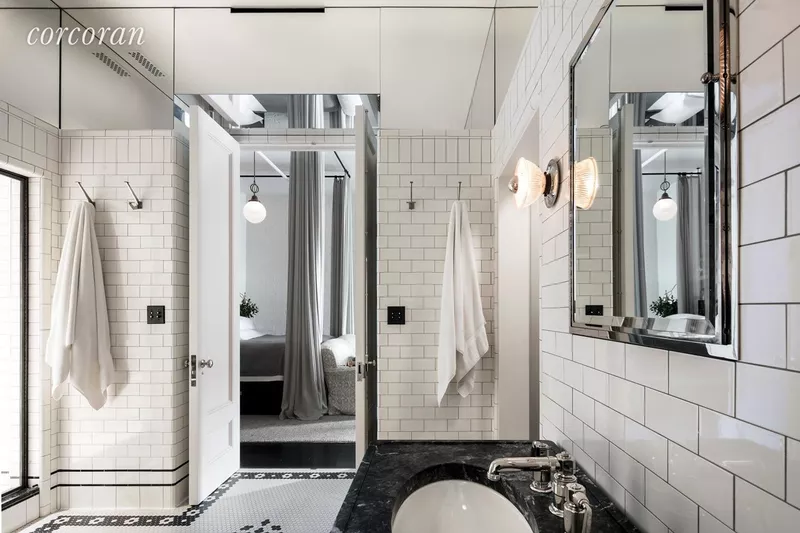
Corcoran
The mirrored ceilings make the room feel larger.
Pebble tile flooring, subway tile backsplash and two industrial-style vanities from Grigio Carnico with marble tops round out this space.
A Walk-In Shower
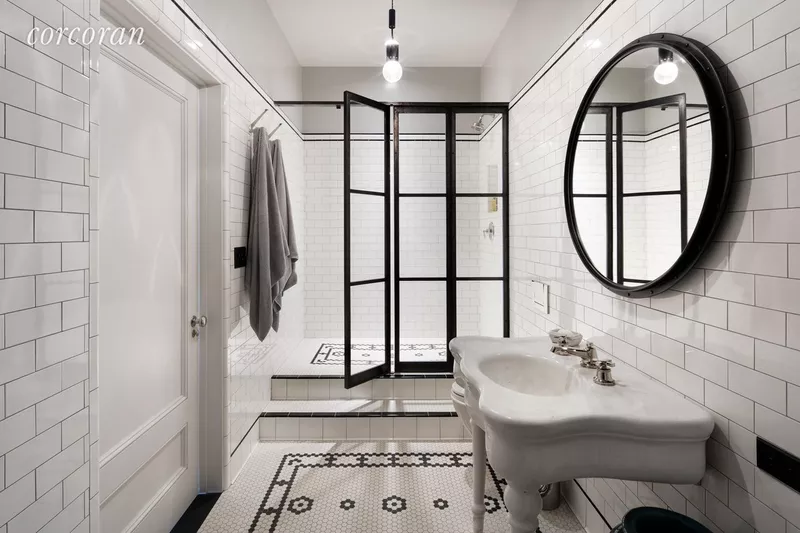
Corcoran
Another full bathroom, this one by the media room, features a walk-in shower with a glass-paneled door.
It’s finished with the same subway tile and pebble tile flooring as the master, although this bathroom has a porcelain vanity and naked industrial lighting.
The Gallery
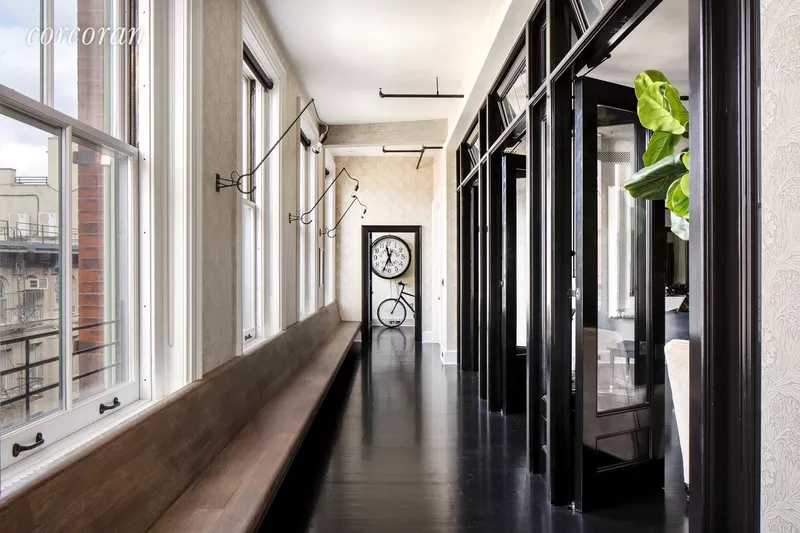
Corcoran
The loft includes this amazing gallery, which features a wooden bench that stretches across the gallery’s impressive 40-foot long wall.
Three French doors open up to the living room and the gallery ends at a third bedroom, which is here decorated with a large clock.
There’s a large walk-in closet at the very end, which used to be Sherman’s darkroom.
Heading Out
A photo of Meg Ryan, taken from her Instagram, taken before she headed out to the CFDA Fashion Awards in 2017.
Ryan rarely posts on social media, but she felt like sharing this photo.
A Place To Study
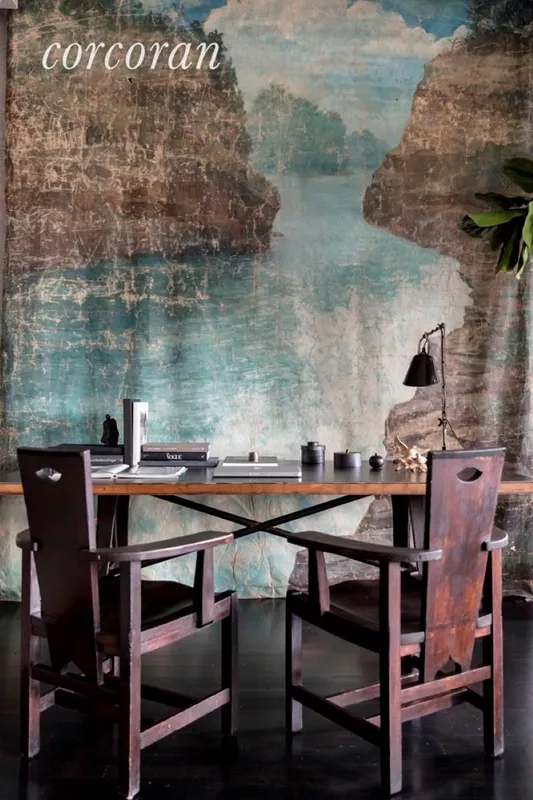
Corcoran
Ryan made excellent use of what would have been a blank wall, adding a painted tapestry of a mountainscape.
“Joe Versus the Volcano,” anyone?
The Floorplan
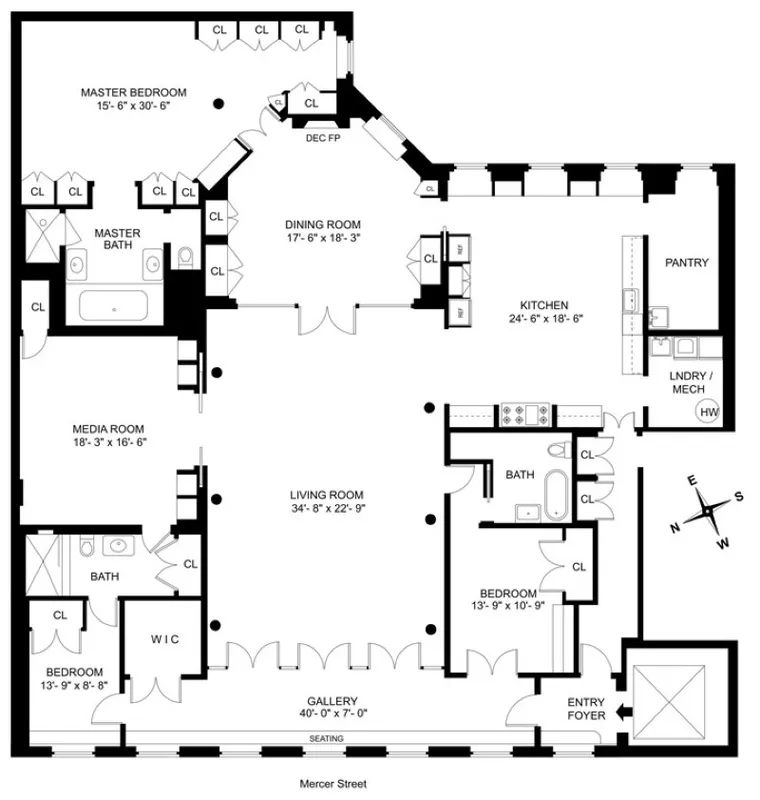
Corcoran
Here are the details of Ryan’s old loft in SoHo.
The kitchen is about 432 square feet, while the dining room and living room make up the majority of the home.
There’s a sizable media room and an entry foyer accessible via elevator.
The Building
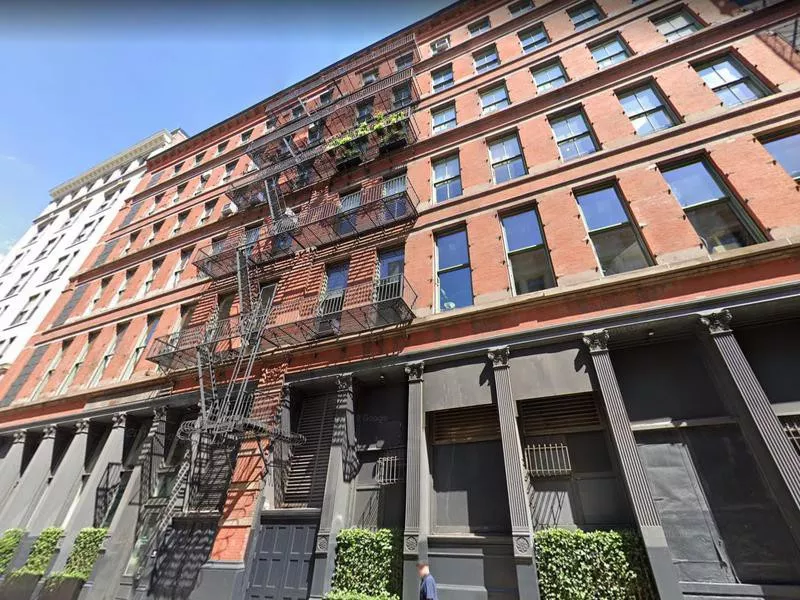
Google Maps
The apartment is located in a brick-faced 1880s building which used to be a warehouse.
Like most of SoHo, this building is located in the Cast Iron Historic District, named so because of the numerous cast-iron architectural elements.
Back then, cast iron was much cheaper to use than stone for decorative touches and facades.
Meg Ryan’s Montecito House
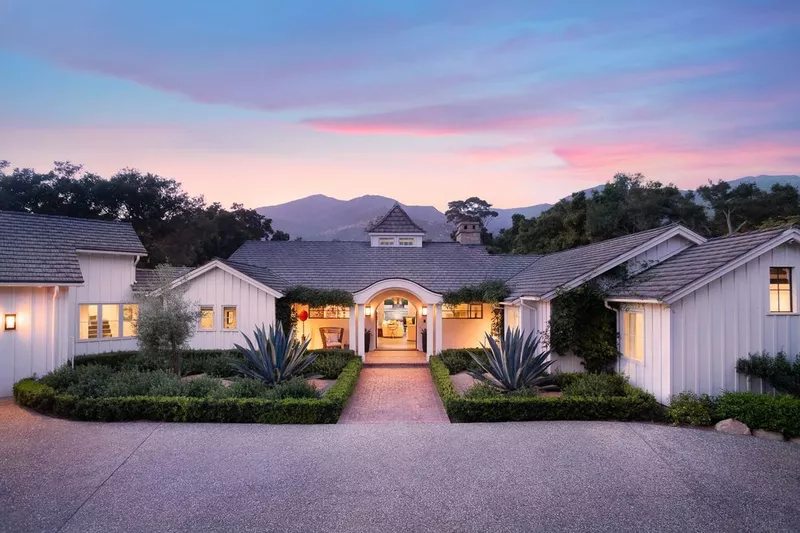
Sotheby’s
Next up is Meg Ryan’s farmhouse in Montecito, which she purchased for $5.025 million in February 2020, making this one of Meg’s main homes before she sold it just 1.5 years later for $13.3 million.
The house had already undergone a renovation when she purchased it, but she put a lot of work into it as well while living here.
The Grand Living Room
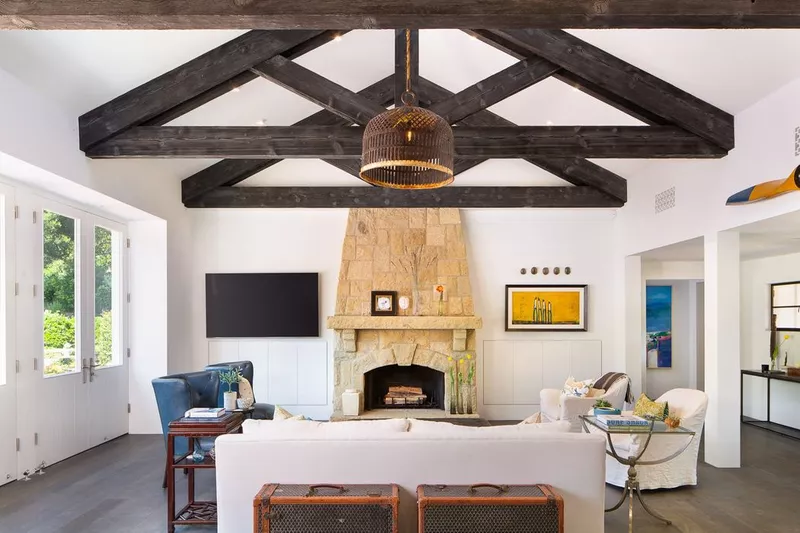
Sotheby’s
The 1995-built farmhouse is 4,135 square feet — barely bigger than her former NYC loft, although there’s a lot more room on the outside.
This house has three bedrooms and three full bathrooms, is set on 1.5 acres of gorgeous land and has a killer backyard.
The main living area has a floor-to-ceiling stonework fireplace, vaulted ceilings with exposed wood beams and two or three sets of French doors leading outdoors.
The Kitchen
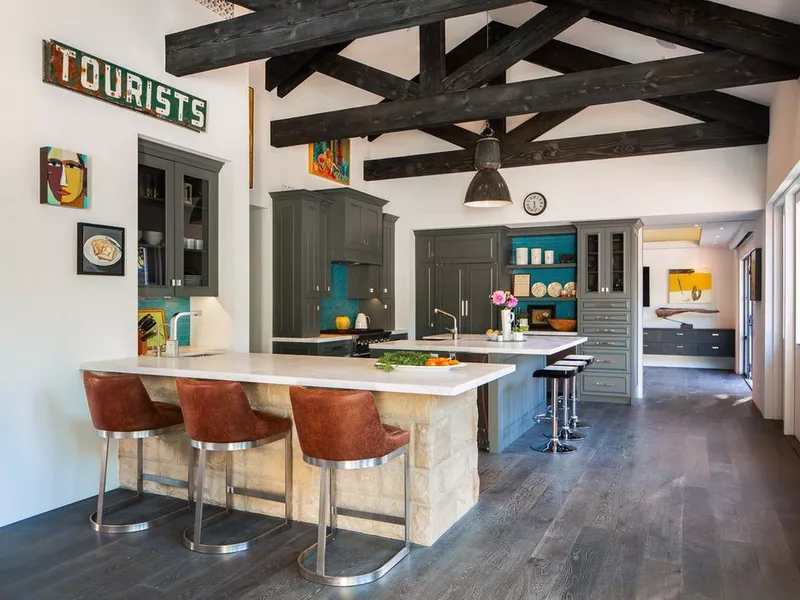
Sotheby’s
The impressive kitchen is an awesome place to cook. It has two ovens, two sinks and two under-the-counter coolers in addition to the refrigerator.
The counters are natural stone, and the azure Morrocan tile backsplash brings a pop of color to the exposed wood beams and slate-grey cabinets’ subdued tones.
The Wine Pantry
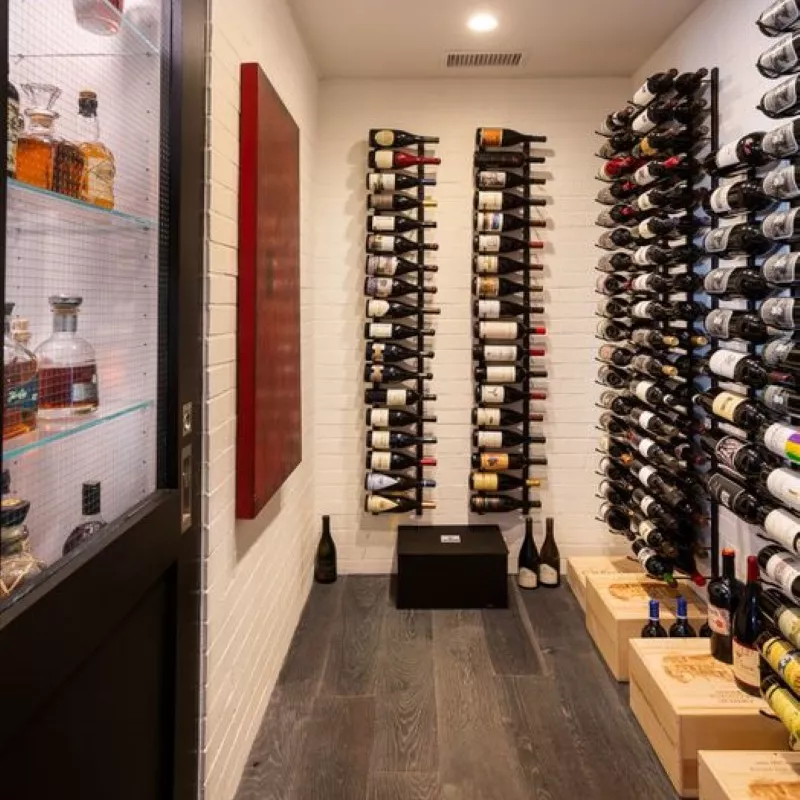
Sotheby’s
There’s a refrigerated walk-in pantry in the kitchen as well, with enough space to hold 300 bottles of wine, along with a lockable door to house some seriously expensive liquor.
The Master Bedroom
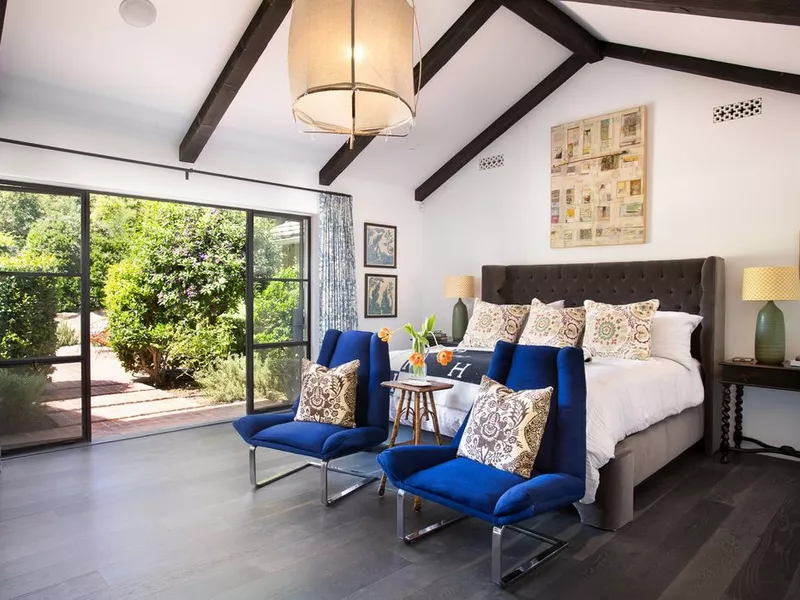
Sotheby’s
The master bedroom can open up directly to the warm outside world of Montecito.
The town just south of Santa Barbara is one of the coolest places in California and typically enjoys summer temps in the 70s and 80s (which is a good place to start as the world starts warming up).
It’s a much more temperate climate than Fairfield, Connecticut, where Ryan grew up.
The Master Bathroom
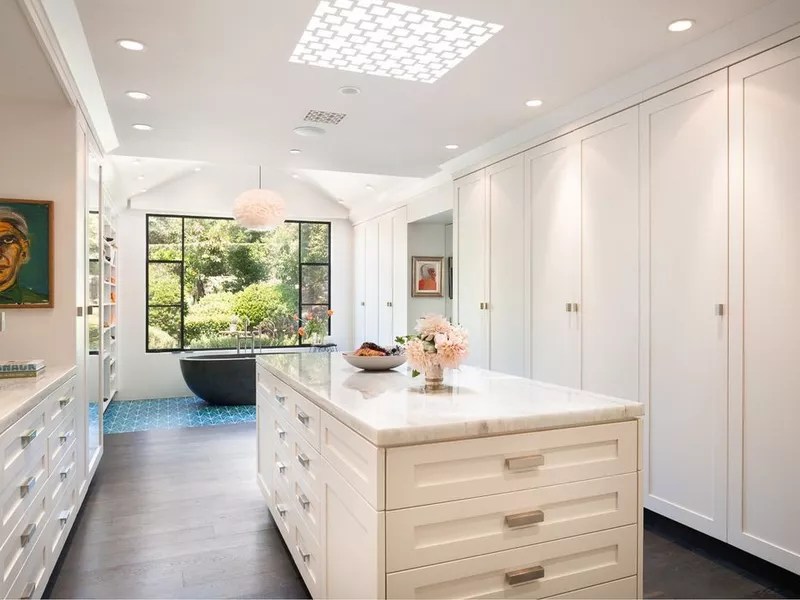
Sotheby’s
The master bathroom includes more storage space than any normal person could ever want.
It has multiple floor-to-ceiling built-in closets and over a dozen drawers between the marble-topped vanity and the marble-topped center island.
The Tub
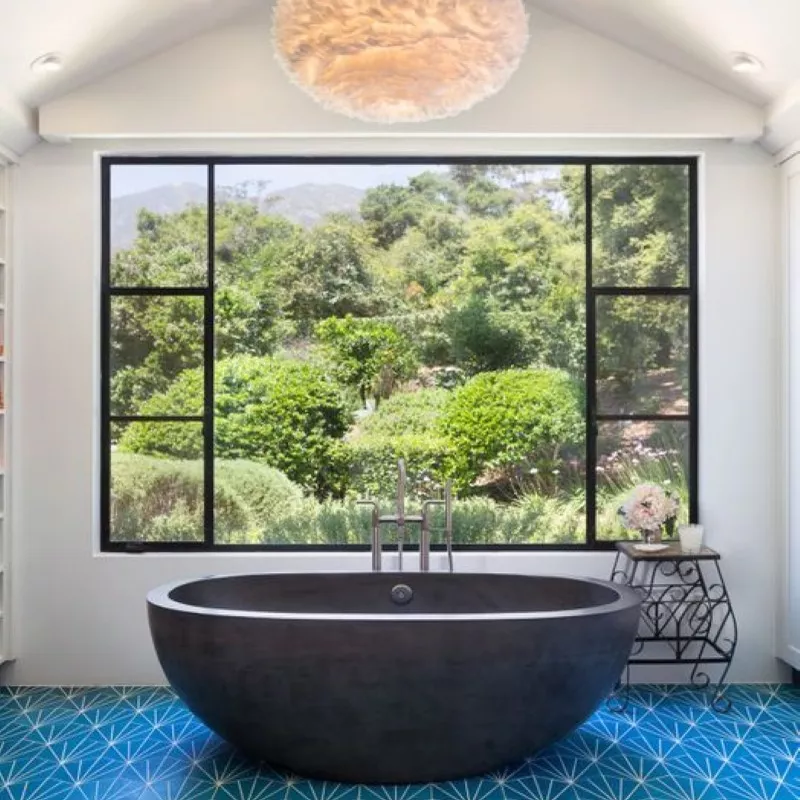
Sotheby’s
The oval-shaped soaking tub sits by a picture window offering picturesque views of the California hillsides.
The flooring is the same (or at least similar) azure blue as the title found in the kitchen, although these are diamond tiles with fan-like, geometric designs.
From Connecticut to California
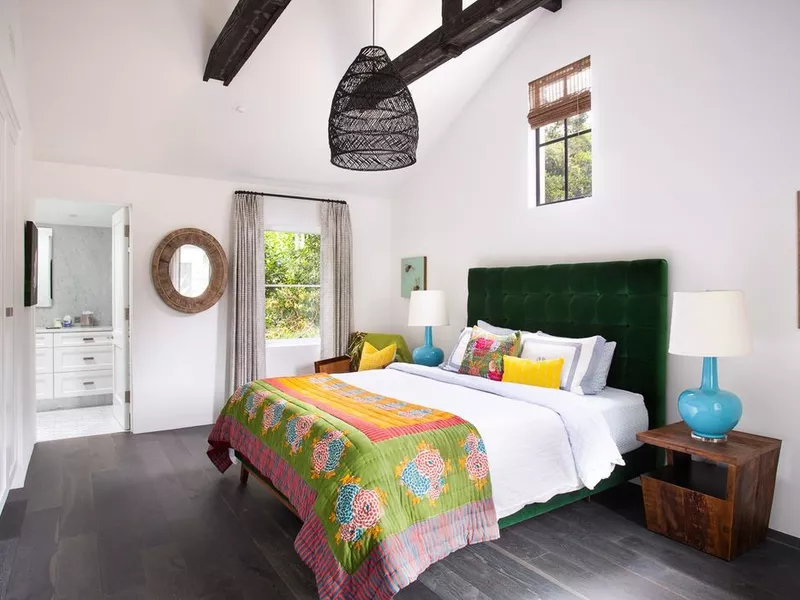
Sotheby’s
Ryan grew up in Fairfield and graduated from Bethel High School.
She wasn’t studying to be an actress. Instead, she headed over to the University of Connecticut and New York University, pursuing a degree in journalism.
During her time in college, she picked up some commercial acting gigs for extra cash, appearing in some Burger King commercials in the early 1980s, when she was in her late teens/early twenties.
The Upstairs Loft
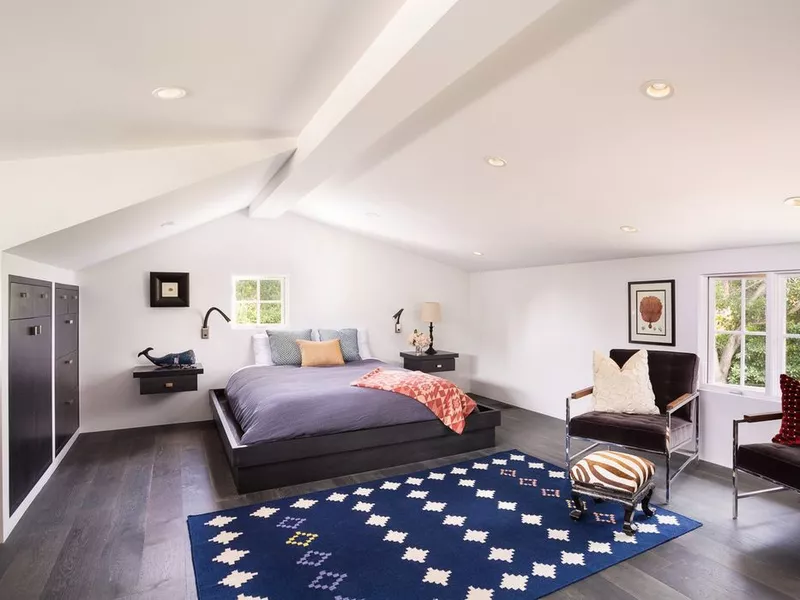
Sotheby’s
Ryan got her big (and unexpected) break when she landed a small gig as Betsy Stewart on the daytime soap, “As the World Turns.”
Her run was short — IMDb only lists Ryan as appearing in 19 episodes — but important. When her character wed Frank Runyeon’s character, Steve Andropoulos, 20 million people tuned in, making it the second-highest rated hour in U.S. soap history.
The Office
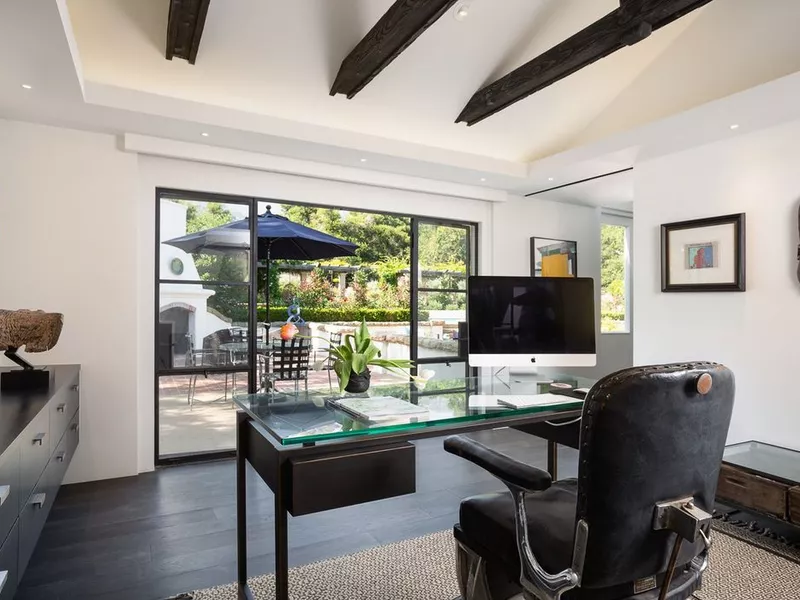
Sotheby’s
There’s much more money in showbiz than journalism, so Ryan wisely ducked out of college and pursued acting full time.
She picked up some more roles in film and television, including the completely forgotten “Wildside” (which ran for six episodes), a couple of “Charles in Charge” episodes, and a role in the completely awful “Amityville 3-D.”
But things took a more positive turn when she scored a bit part in “Top Gun” as Goose’s wife.
The Laundry Room
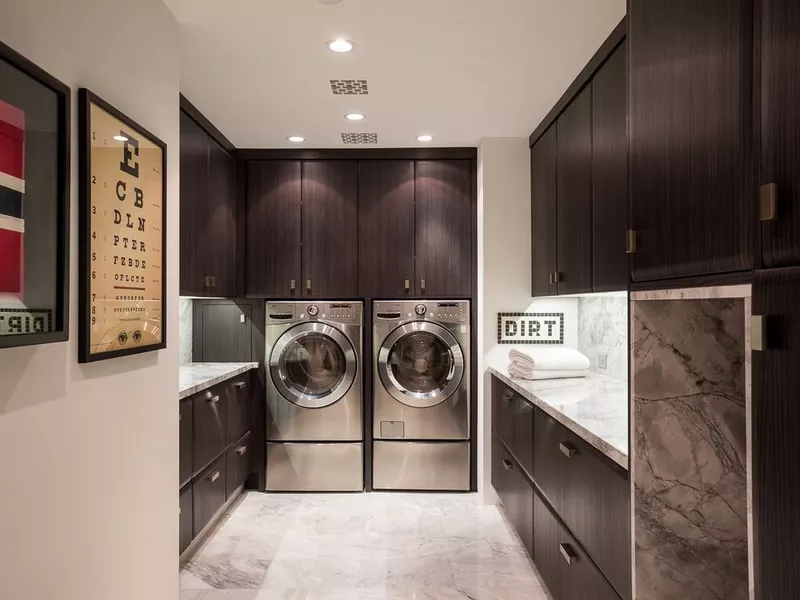
Sotheby’s
Even the laundry room is outfitted with marble countertops.
There are marble floors here, too, and marble-lined cabinet space.
The Backyard
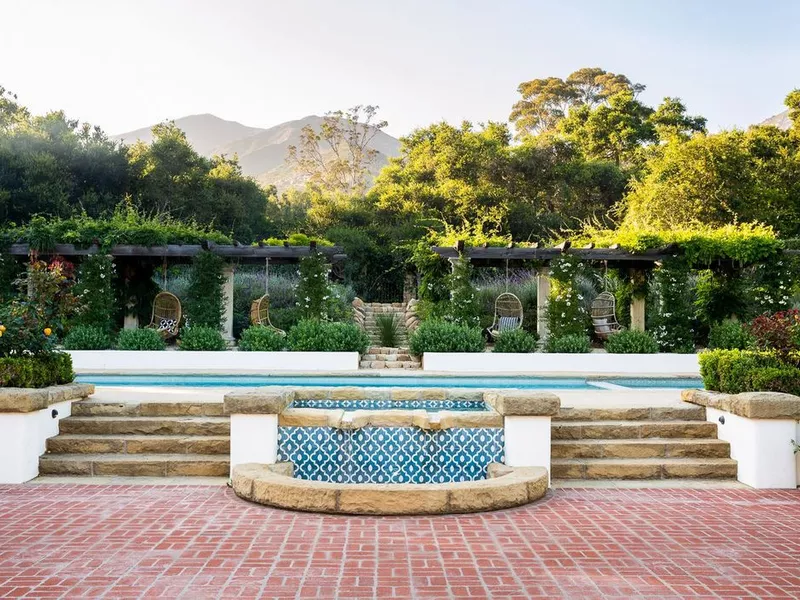
Sotheby’s
As we mentioned before, the backyard of this Montecito home is amazing.
The stone stairs lead up to a lap pool, and the fountain is decorated with the same kind of flat stonework that make up the stairs and the garden walls.
Outdoor Living
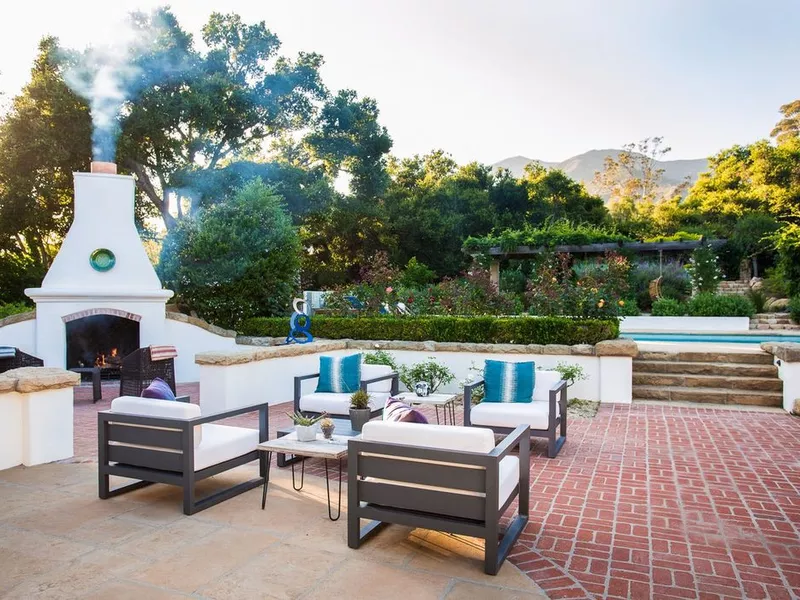
Sotheby’s
A large adobe fireplace and cooking station are located in the backyard as well as ample places to sit. Throughout the 1.5 acres, there are over a dozen fruit and avocado trees and a number of mature oaks.
The whole place is spectacular, and Ryan could certainly afford it. Heck, she could have afforded it 20 years ago.
Once commanding a rumored $15 million per movie during the peak of her career, her net worth has been estimated to be anywhere from $45 million to $85 million.
Lots of Privacy
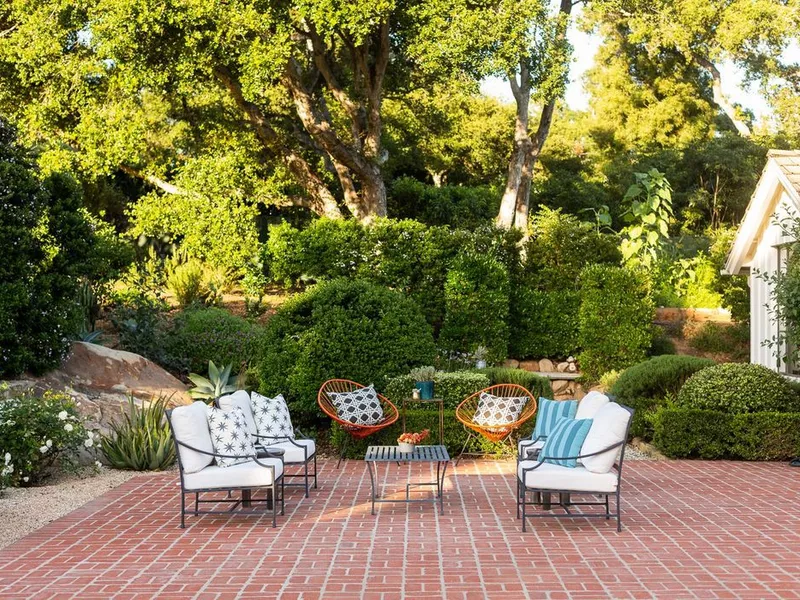
Sotheby’s
This estate affords its owner ample privacy, which is something that Ryan desired.
After making a bunch of blockbuster-sized movies during the late 1990s and early 2000s, Ryan drifted away from the Hollywood spotlights, rarely granting an interview or contesting the rumor mill, which was spinning wild after she hooked up with Russell Crowe around the time they filmed “Proof of Life.”
The Pool
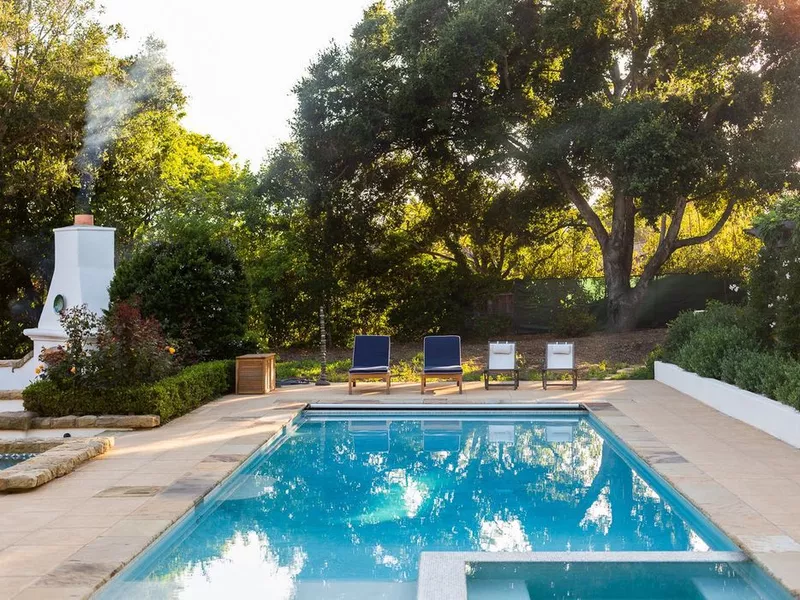
Sotheby’s
“[F]ame is bizarre,” Ryan told Vanity Fair in a 1995 cover story.
“As an end in itself, it’s worthless. It’s just a thing. It’s also a test of character at times … Sometimes I’m like, ‘Oh, God! I just want to buy some tampons!'”
A Row of Hanging Chairs
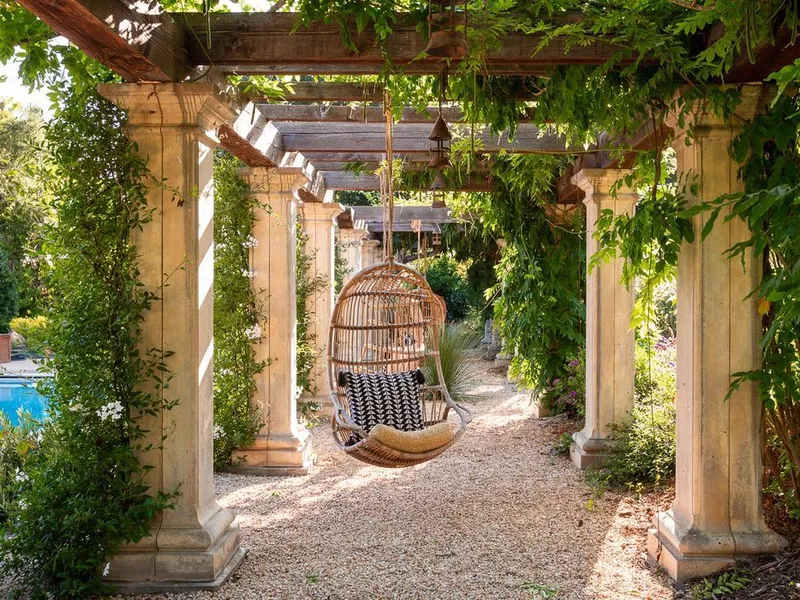
Sotheby’s
A set of wicker chairs hang from the stately, ivy-heavy trellis, which looks like something out of a movie set in itself.
It’s a peaceful place and was well-earned when she bought it. Ryan had a somewhat tumultuous time with the press, especially during the time she was married to Dennis Quaid.
During that time — the early 1990s — her stepfather, Pat Jordan, told People that, during a family visit to Quaid’s Montana property, while Quaid was driving a group of people up a mountain in his jeep, he stopped at the top, pulled out a pistol and fired a shot. Then he “laughed and jammed the Jeep into gear.”
The Outdoor Shower
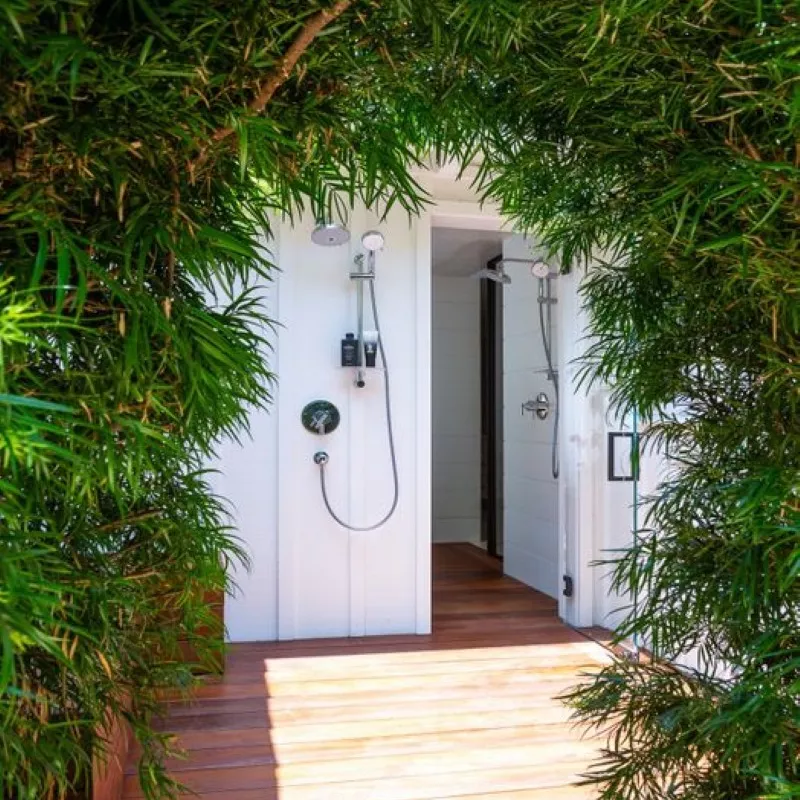
Sotheby’s
This is a nice way to clean up outside.
Brazilian Wood
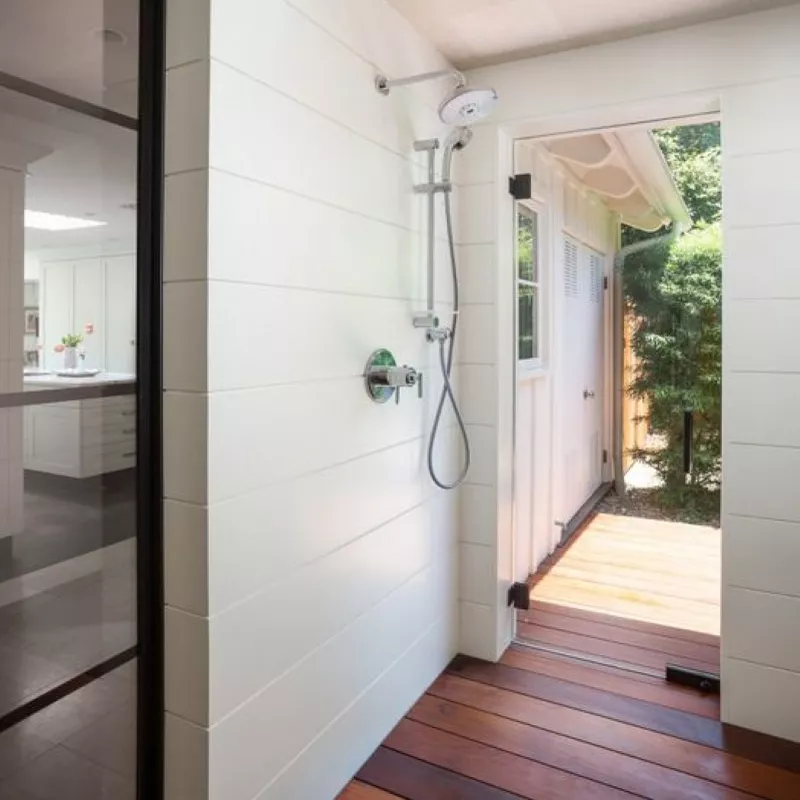
Sotheby’s
The outdoor shower’s floor is made from dark Brazilian wood.
The shower is located just off the kitchen, useful for washing off suntan lotion before whipping up a snack.
The Dressing Room
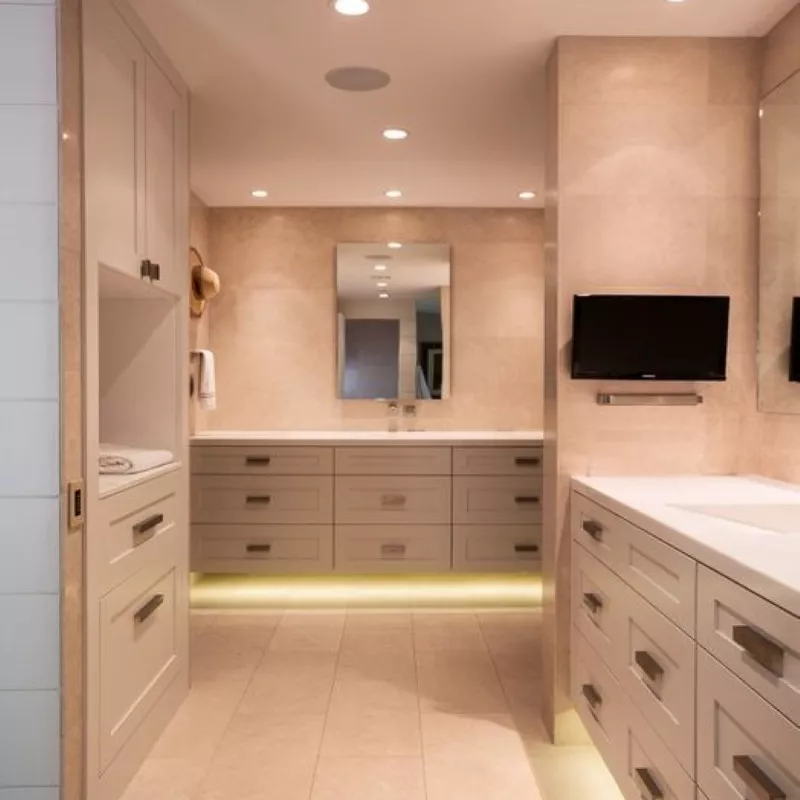
Sotheby’s
The home also includes a dressing room with under-the-cabinet lighting and a television mounted above the vanity.
Ryan rarely goes to the Hollywood dressing rooms these days, opting instead to be a mother to her adopted child, Daisy True.
She seems to be more interested in directing and made her directorial debut with “Ithaca,” a film based on the novel “The Human Comedy” by William Saroyan.
Tom Hanks flew across the country to appear in a cameo for her.
A Lively Bathroom
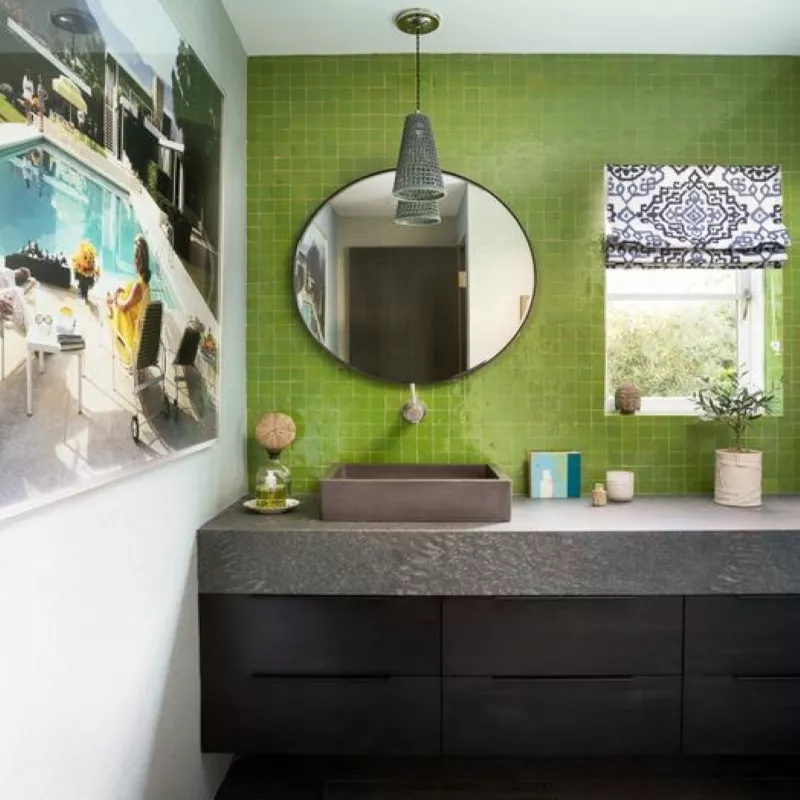
Sotheby’s
This bathroom is decorated with lime green tiling, a circular vanity mirror, a modern vessel sink and pendant lighting.
Outdoor Dining
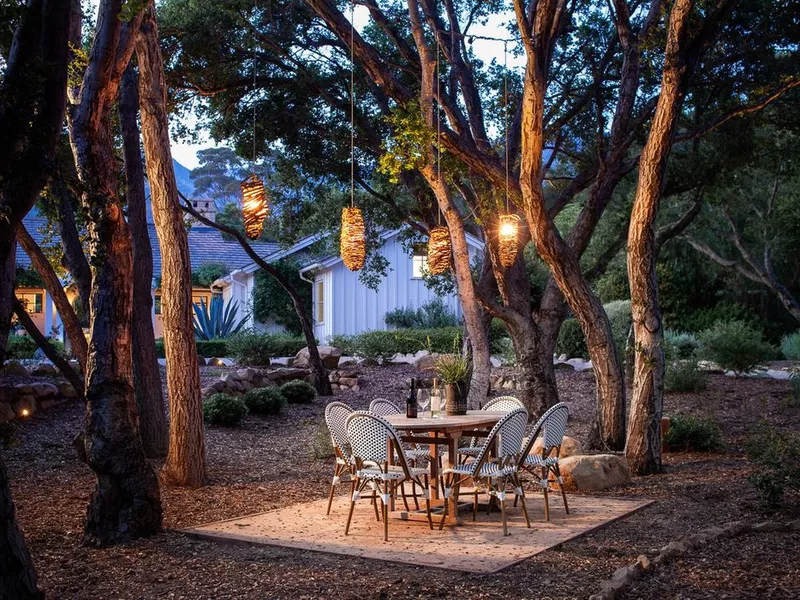
Sotheby’s
This is a romantic place for dinner.
Speaking of romance, Ryan was involved with John Mellencamp for eight years and became engaged in 2018.
But one year later, they broke it off.
For Sale in San Francisco
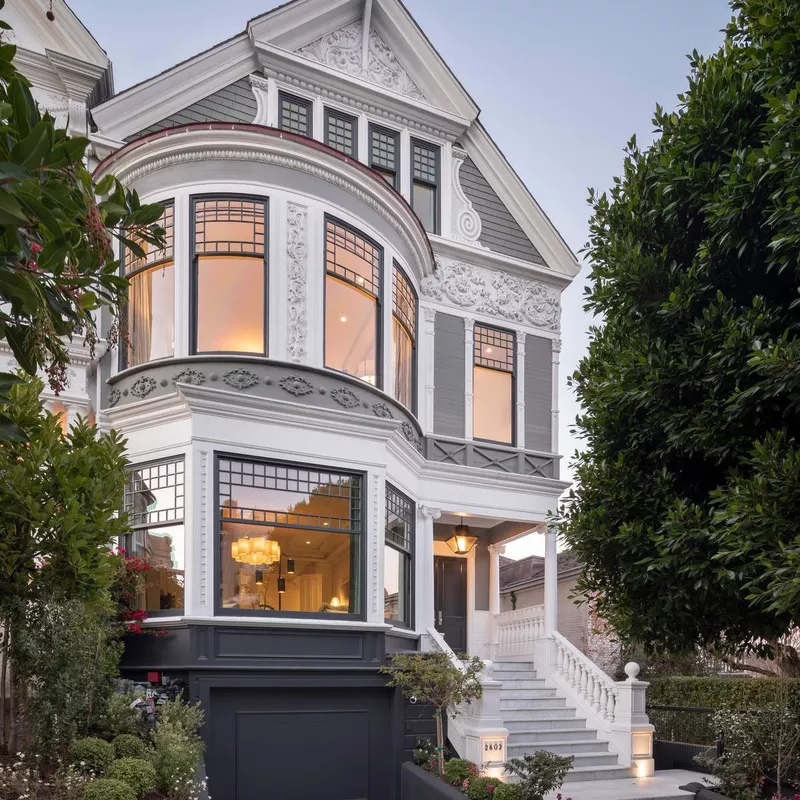
Sotheby’s
Next up is this Queen Anne Victorian mansion in the swanky Pacific Heights neighborhood of San Francisco.
It hit the market in 2020 with a hefty $19.95 million price tag.
The Details
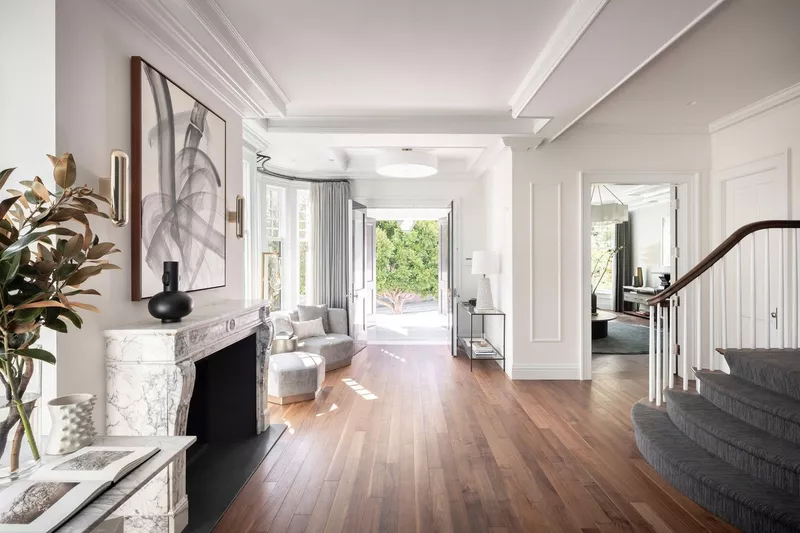
Sotheby’s
The mansion has five bedrooms, six full bathrooms and 7,050 square feet of living space.
It was built in 1889 by Samuel Newsom. Newsom and his brother, Joseph, along with their two sons, designed many of San Francisco’s breathtaking Queen Anne homes (including the one next door).
They also designed public buildings like Berkeley City Hall and the Napa Valley Opera House.
The Living Room
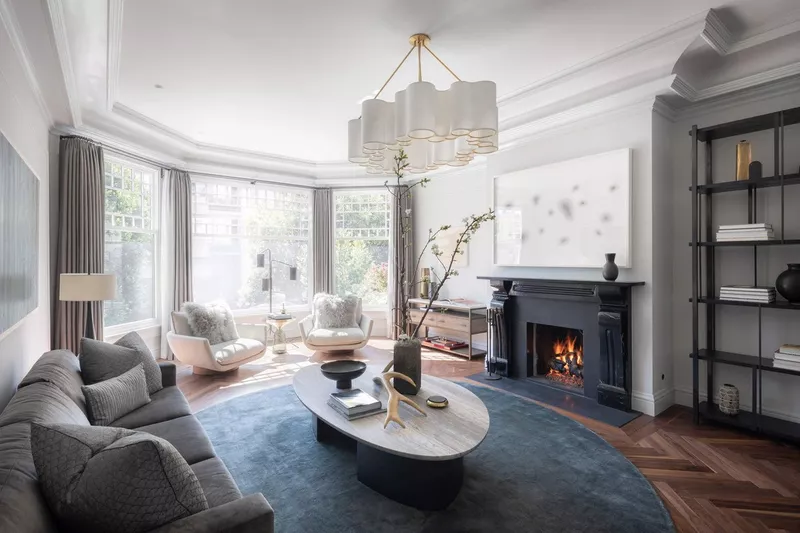
Sotheby’s
Both Ryan and Quaid lived here, but not for too long.
They purchased the house in 1990 for $2.745 million and sold it at a loss for $2.587 million several months later.
The Dining Room
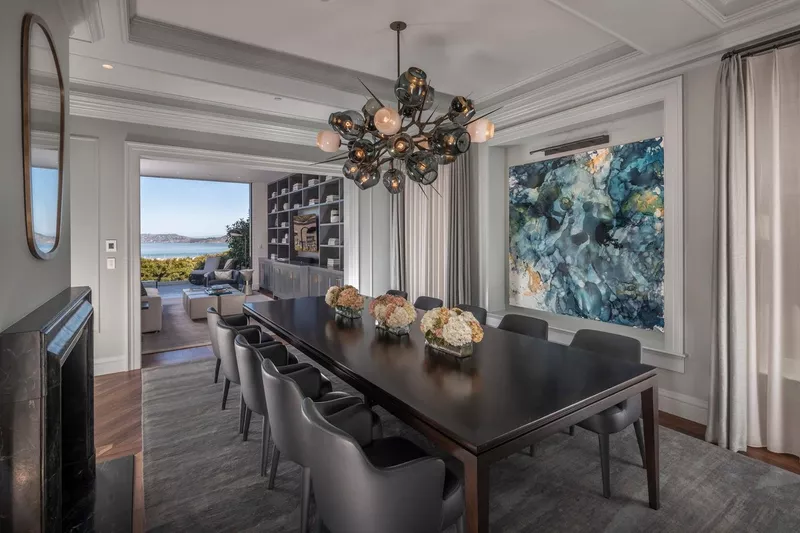
Sotheby’s
Quaid and Ryan had a troublesome relationship. Quaid had cocaine and alcohol addiction issues, and his career was in a slump while her career took off.
Their marriage ended in 2001 after magazines revealed she was having an affair with Russell Crowe. She went mum on the issue for years while tabloids painted her as a cheater. It wasn’t until 2008 when, speaking to InStyle, that she said Quaid had been cheating already.
“Dennis was not faithful to me for a long time, and that was very painful,” she said. Later she added that she thought she “made a mistake in not talking more specifically” about their relationship to the press.
Renovations
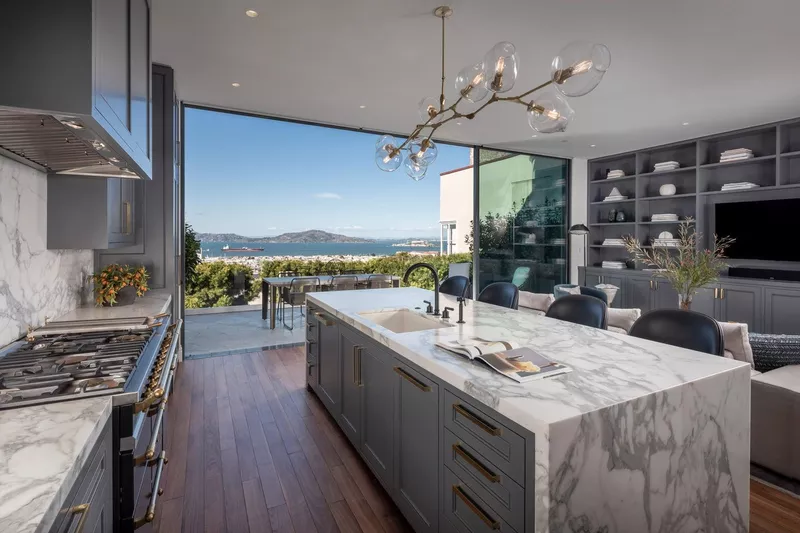
Sotheby’s
Since Ryan and Quaid lived here, the house has changed.
It was renovated “at the direction of Nicole Hollis” in 2018, according to the listing.
In the kitchen, the home includes a marble-wrapped island, marble backsplash and contemporary lighting.
Deck Dining
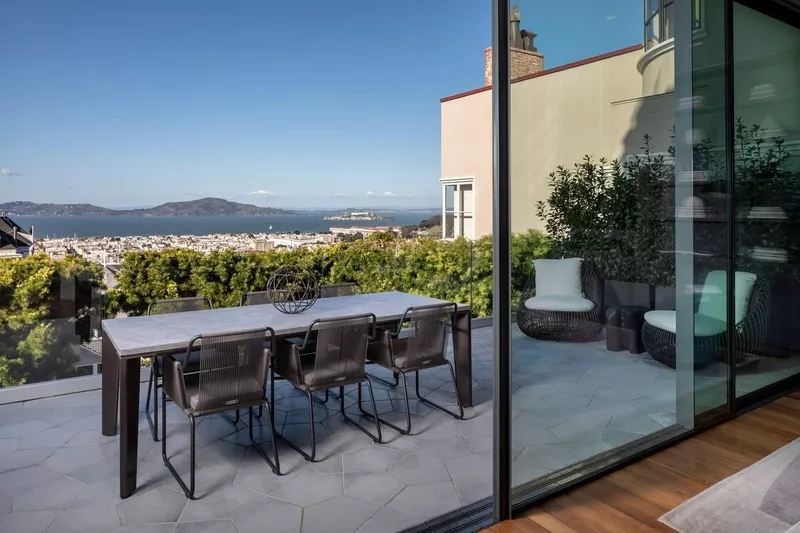
Sotheby’s
The house has stunning views of downtown San Francisco and the bay, with a stone deck patio and glass barriers for a clear line of sight.
Mosaic Tiles
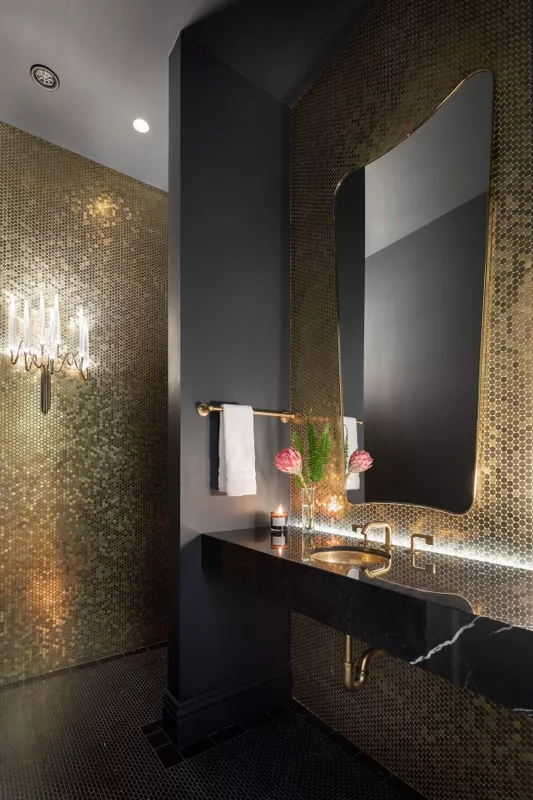
Sotheby’s
This bathroom is a statement.
The walls are tiled with small, quarter-sized copper circles, which give the mosaic pattern a sequin look.
The modern chandelier, black paint and black marble blend together for a nightclub feel.
A Floral Bathroom
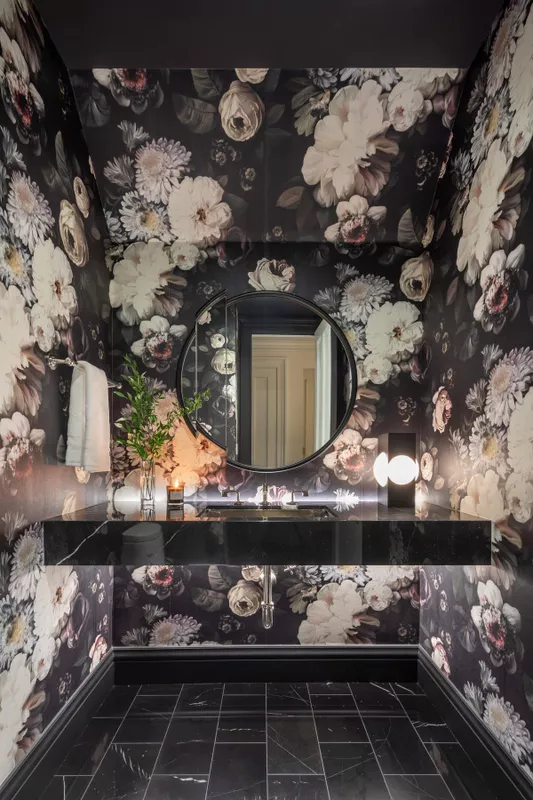
Sotheby’s
This bathroom is wallpapered with Rachel Ruysch flowers and includes a contemporary mirror that can double as a piece of modern art.
The Master Bedroom
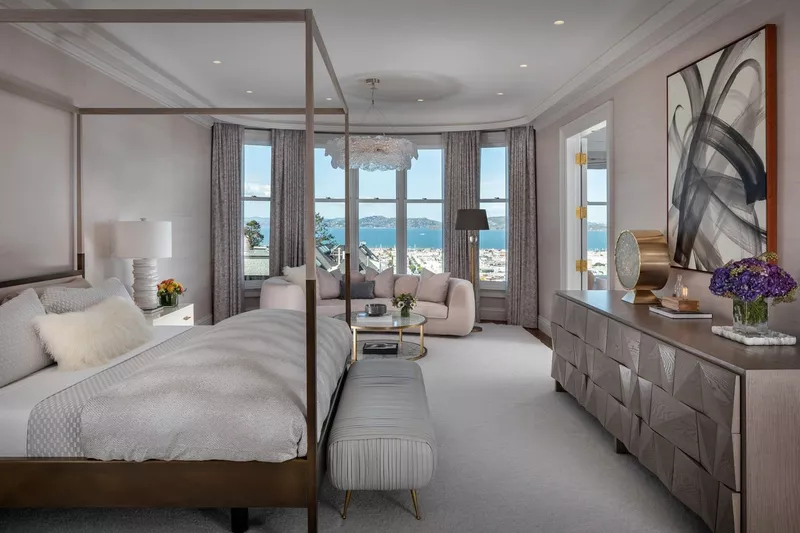
Sotheby’s
The master bedroom is located on the second floor, with a grand bow window providing views of San Francisco Bay.
Contemporary decorations and furniture, like the dresser, continue the home’s theme of blending the old with the new.
The Dressing Room
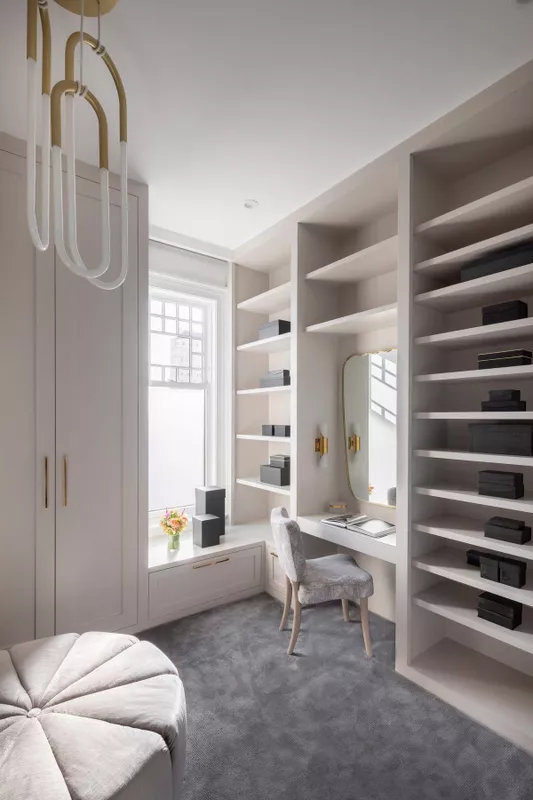
Sotheby’s
The dressing room has loads of storage space, carpeted flooring, a full closet, modern lighting and a frosted window for privacy.
The Master Bathroom
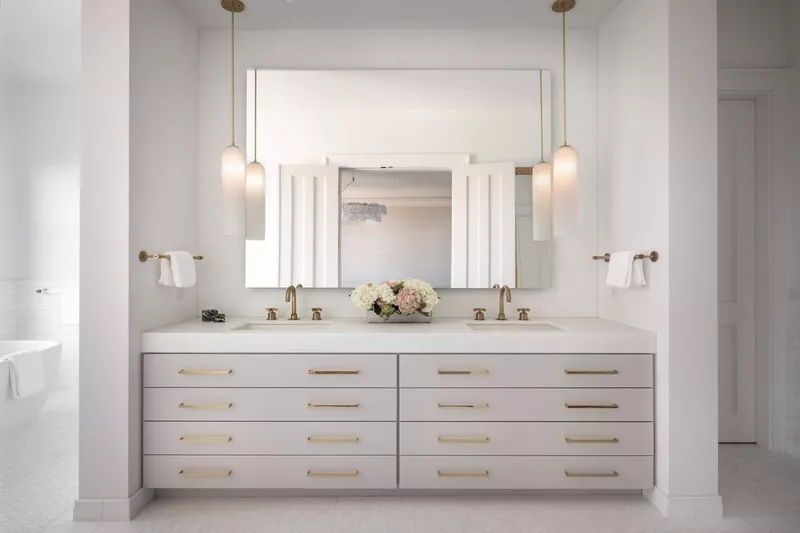
Sotheby’s
The master bathroom has a marble-topped double vanity with low-hanging pendant lighting and a large picture mirror.
The Second Floor
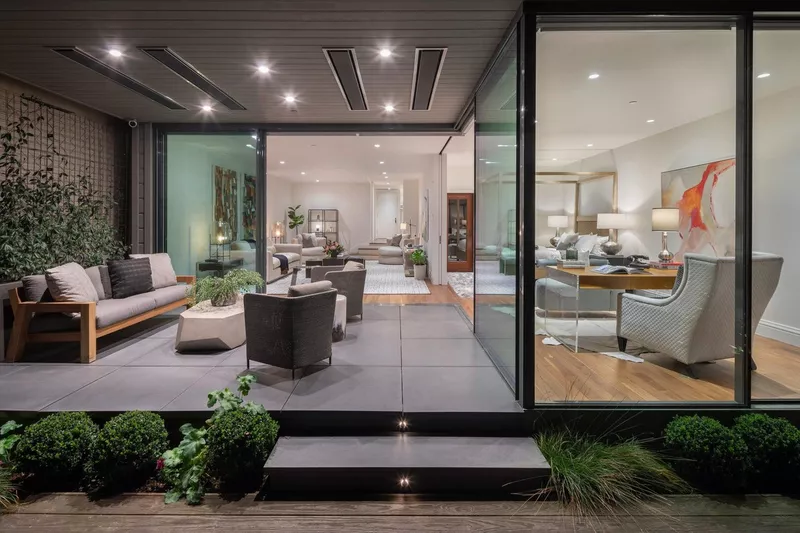
Sotheby’s
The second floor also has outside seating, with the north-facing wall made of glass for city and bay views.
This room is an additional bedroom, which is large and impressive enough to be be considered another master.
The Penthouse Room
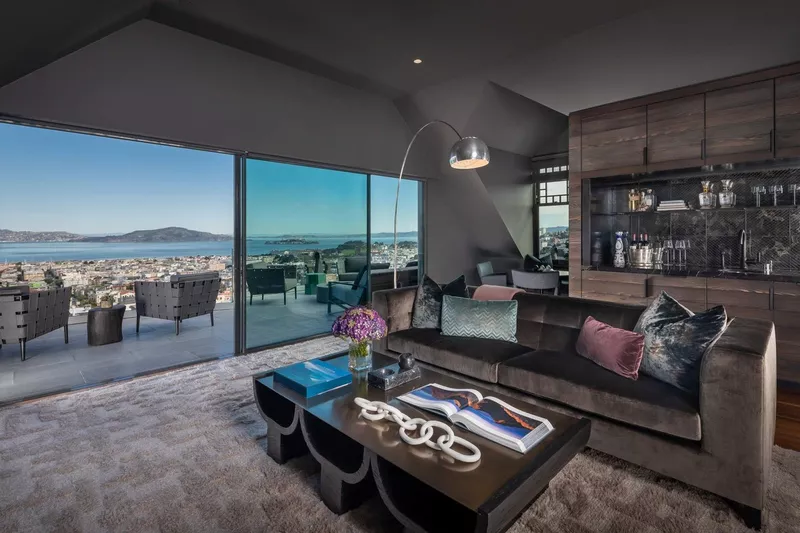
Sotheby’s
The top level includes a pent room (short for penthouse), which has been designed with a chic nightclub feel.
Dark purples, blacks and deep browns make up the color of the pent room, which includes a wet bar with dark marble tile backsplash.
Gables and Fireplaces
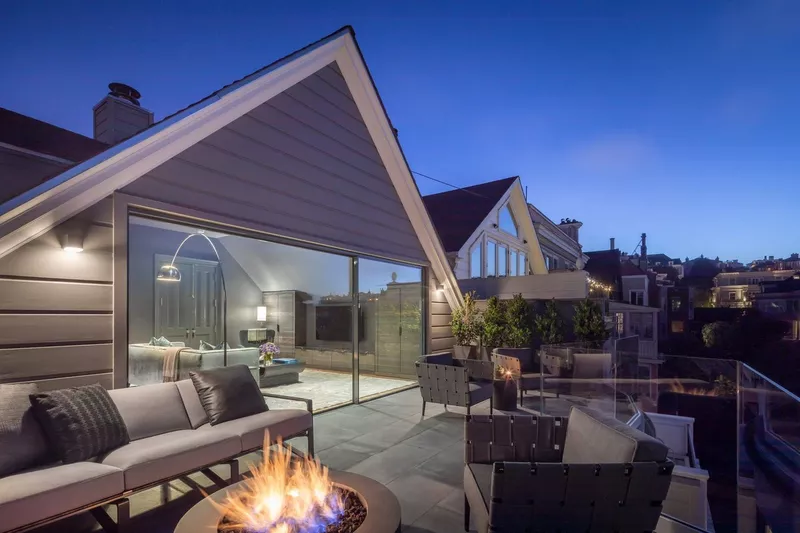
The pent room’s deck includes a firepit and more glass barriers, providing an exceptionally open experience for nighttime drinks and general relaxation.
Incredible Views
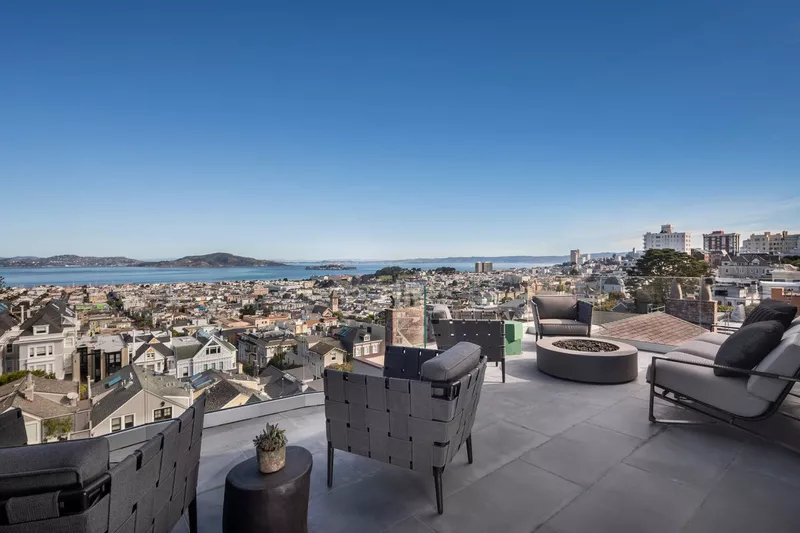
The neighborhood is called Pacific Heights for a reason.
The exceptional height of this Queen Anne Victorian coupled with its position on a hilly San Francisco street allows a lucky homeowner to gaze out over a significant position of nearby and far away neighborhoods.
Her Paparazzi-Proof Pad in Tribeca
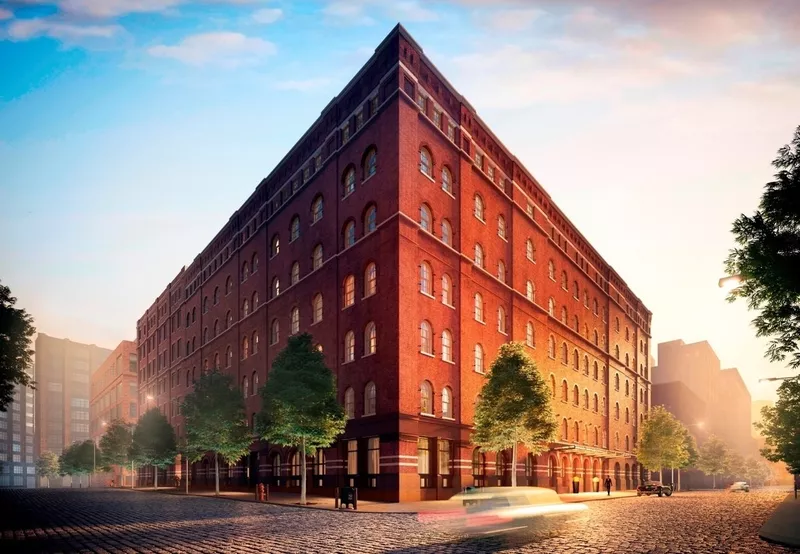
StreetEasy
When Ryan left her SoHo apartment, she didn’t leave New York City.
Instead, she went a mile south, deeper into Lower Manhattan and Tribeca, and snapped up a three-bedroom condo for $9.38 million.
High-Profile Residents
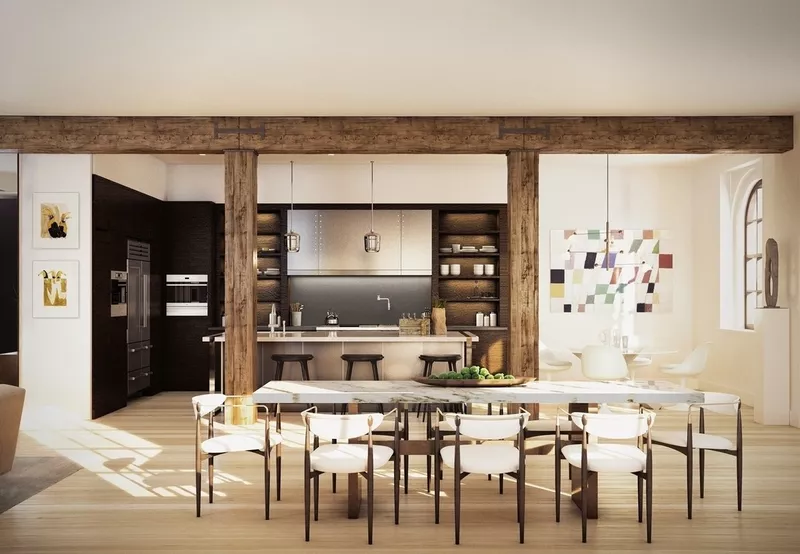
StreetEasy
The press coined this condo complex as “paparazzi proof” and therefore attracts some high-profile residents.
Lots of celebrities have a home here, including Bella Hadid, The Weeknd, Jake Gyllenhall, Blake Lively, Ryan Reynolds, Jessica Biel and Justin Timberlake.
Jennifer Lawrence reportedly rents out her 443 Greenwich condo for $27,500 a month.
Expensive Offerings
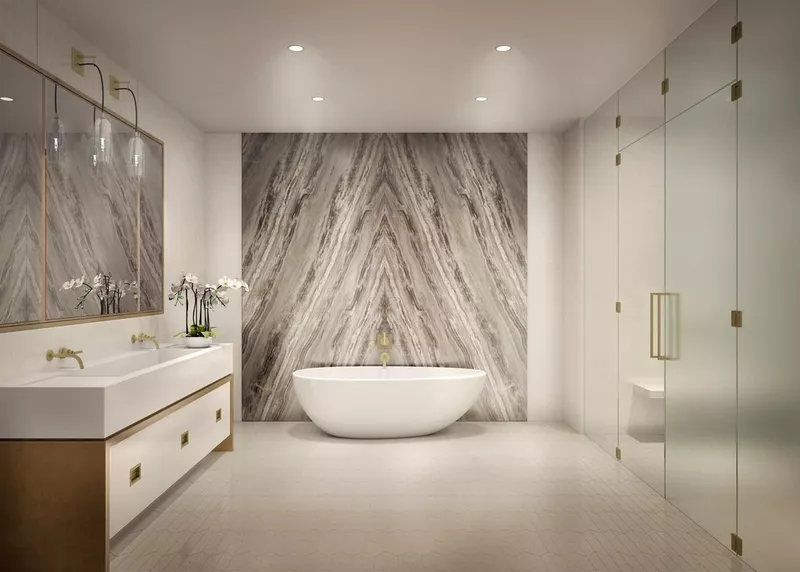
Even though the condo cost her $9.4 million, Ryan’s condo is one of 443 Greenwich’s lesser-priced offerings.
Jet.com founder Marc Lore purchased a penthouse for $44 million here in 2018.
And there is currently an even swankier penthouse up for sale at $52 million.
A Luxury Kitchen
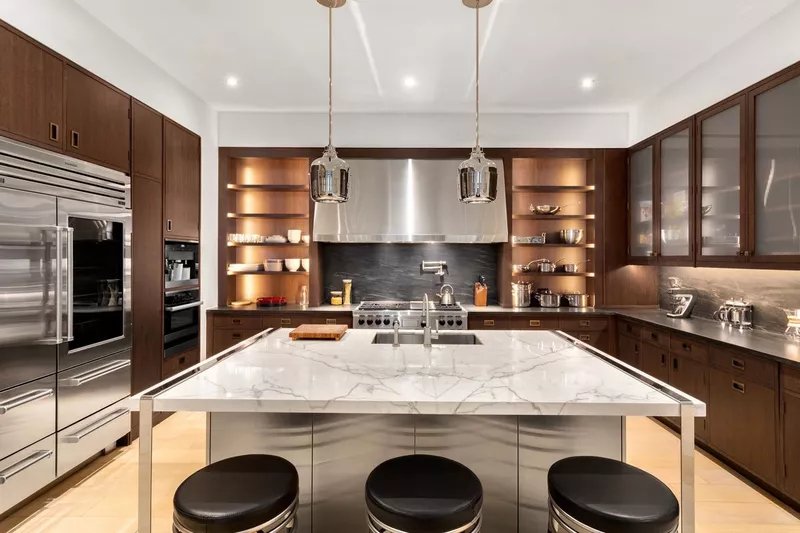
Ryan’s condo stretches 3,155 square feet and has three bedrooms and three full bathrooms.
The kitchen is loaded with custom Christopher Peacock cabinets, a hidden Gagganeau 70-bottle wine fridge, two dishwashers, dual ovens, a built-in Miele coffee maker and an island with a slab of overhanging Calacatta marble that’s two inches thick.
Hardwood Flooring
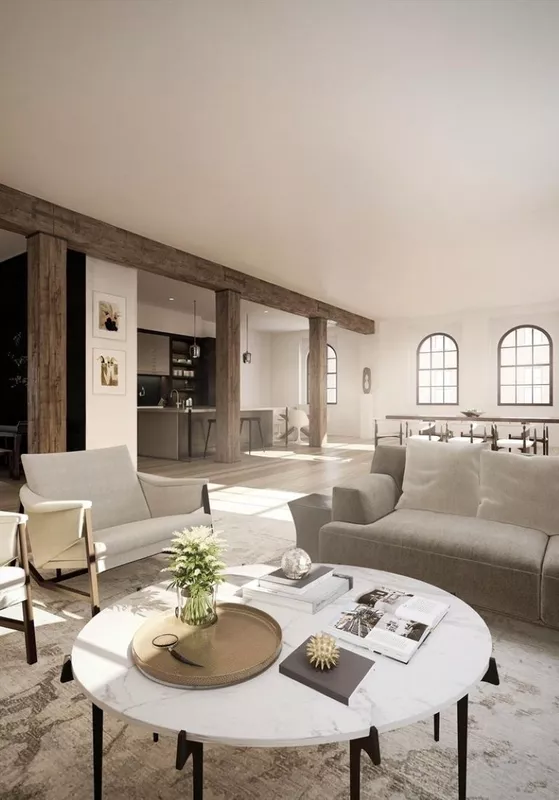
Eight-inch wide planks of solid white oak floors continue throughout the home, which has wood beams the size of small tree trunks and a healthy dose of natural lighting from timeless arched windows.
The Underground Garage
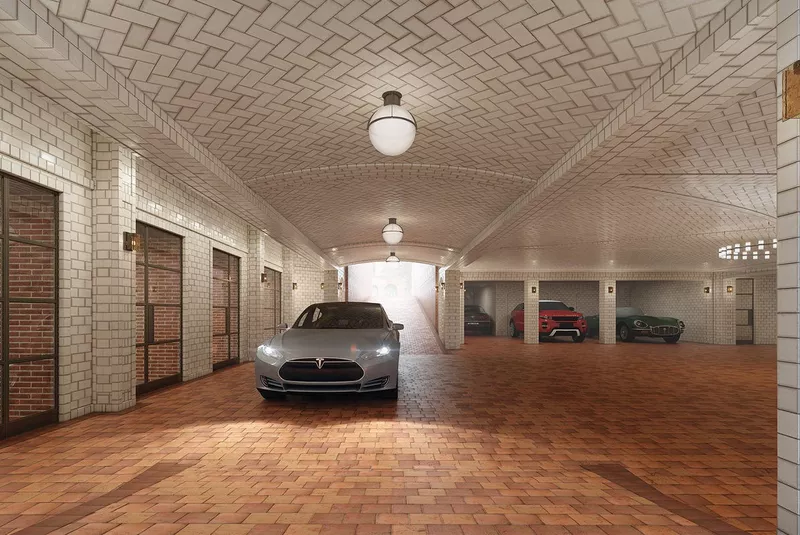
Sotheby’s
The 53-unit building is called “paparazzi proof” because of its rather walled-off nature.
The building is a huge square slab of brick, offering privacy from the outside, along with a monitored, underground garage that allows for quick and quiet transfers from the lobby to the street at a moment’s notice.
The Interior Courtyard
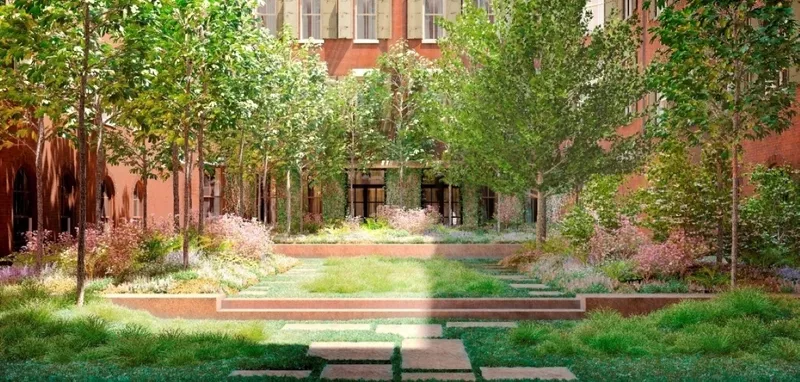
Sotheby’s
Additionally, 443 Greenwich has a large interior courtyard, so the world’s most photographed people can wander around in peace, basking in one another’s glory along with the sun.
Total Privacy
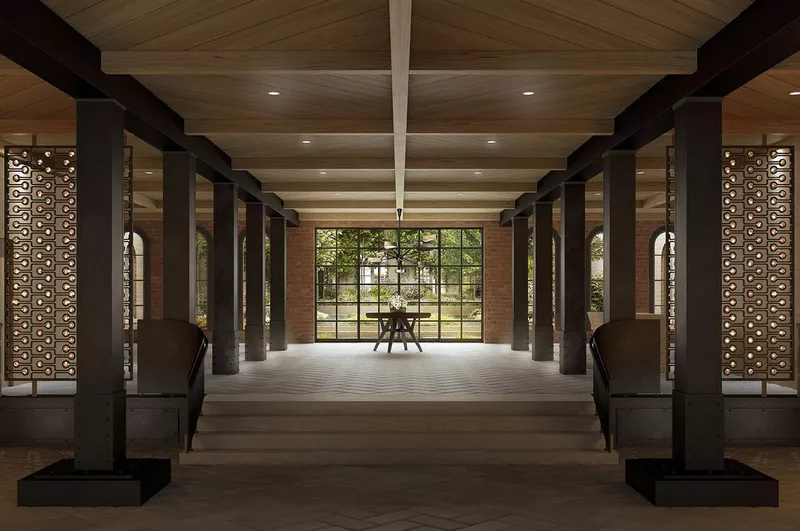
Other on-site amenities include a 70-foot swimming pool, fitness center, infrared sauna, children’s playroom and wine storage.
When you can afford something like this, it’s no wonder that Ryan moved away from acting quite a while ago.
How much money do you really need?